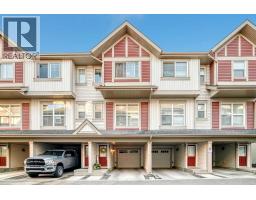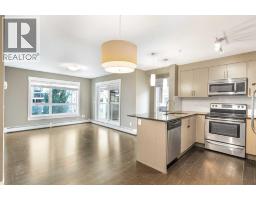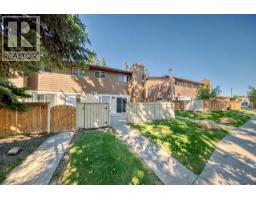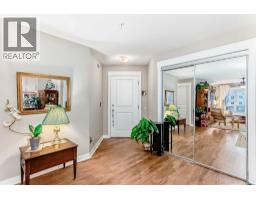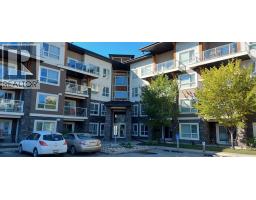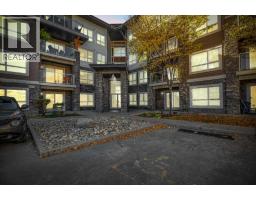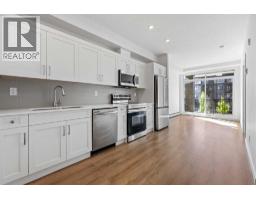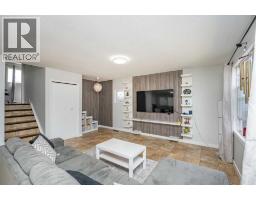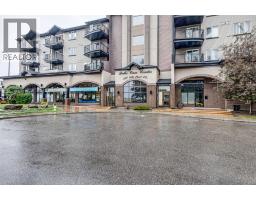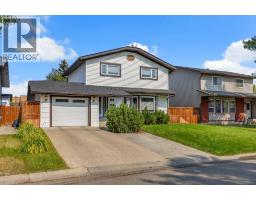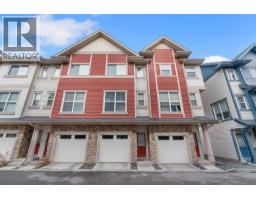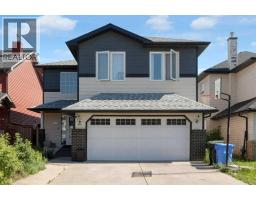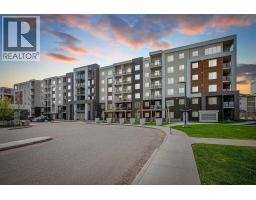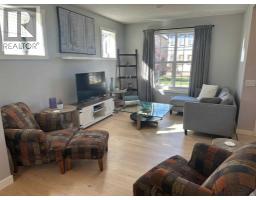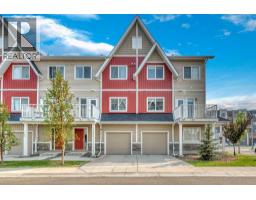2301, 3500 Varsity Drive NW Varsity, Calgary, Alberta, CA
Address: 2301, 3500 Varsity Drive NW, Calgary, Alberta
Summary Report Property
- MKT IDA2269776
- Building TypeRow / Townhouse
- Property TypeSingle Family
- StatusBuy
- Added3 days ago
- Bedrooms2
- Bathrooms1
- Area880 sq. ft.
- DirectionNo Data
- Added On18 Nov 2025
Property Overview
Location, Location, Location!Nestled in the highly sought-after community of Varsity, this bungalow-style townhouse is a rare gem—no neighbours above, private patio and a short walk to the University of Calgary, LRT, and Market Mall. Step inside to discover an open-concept floorplan that perfectly blends comfort and style. The updated kitchen features granite countertops, abundant cabinetry, and seamlessly flows into the spacious dining and living area with hardwood floors and a cozy fireplace. From here, balcony doors open to a huge, south-east facing patio—the ideal spot for morning coffee or evening BBQ. Designed with practicality in mind, this home boasts exceptional storage throughout, including expansive wardrobes in every bedroom and a large storage room with access to a partial basement. The professionally managed, pet-friendly complex includes your assigned parking stall (#280) plus plenty of visitor parking. Whether you’re a first-time buyer, savvy investor, or looking to downsize without compromise, this stylish Varsity townhome offers unbeatable value, location and lifestyle. (id:51532)
Tags
| Property Summary |
|---|
| Building |
|---|
| Land |
|---|
| Level | Rooms | Dimensions |
|---|---|---|
| Main level | Bedroom | 14.75 Ft x 9.00 Ft |
| Bedroom | 14.75 Ft x 10.00 Ft | |
| 4pc Bathroom | 9.00 Ft x 5.00 Ft | |
| Kitchen | 9.00 Ft x 12.00 Ft | |
| Living room/Dining room | 21.00 Ft x 12.00 Ft |
| Features | |||||
|---|---|---|---|---|---|
| No Animal Home | No Smoking Home | Washer | |||
| Refrigerator | Range - Electric | Dishwasher | |||
| Dryer | Microwave Range Hood Combo | None | |||



































