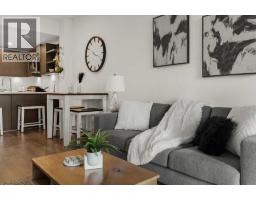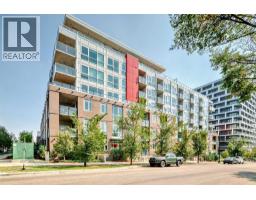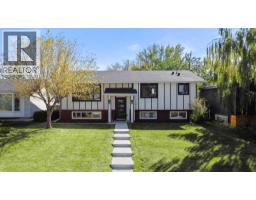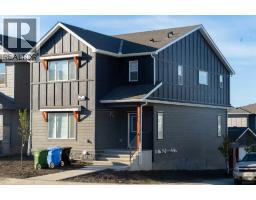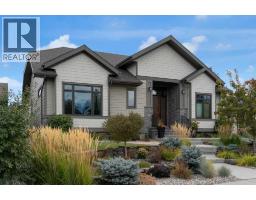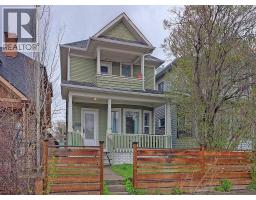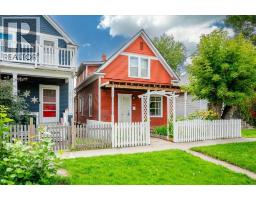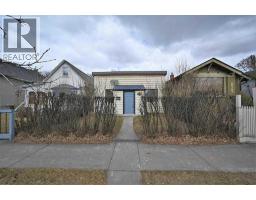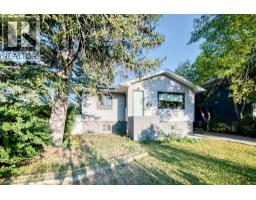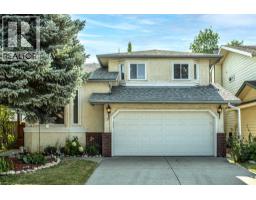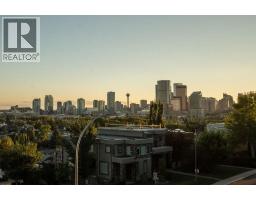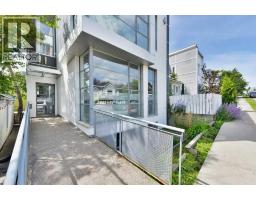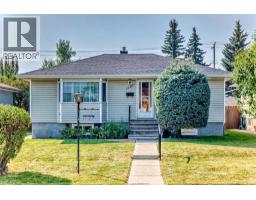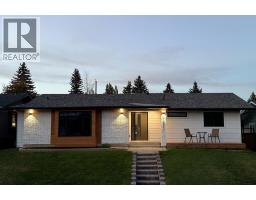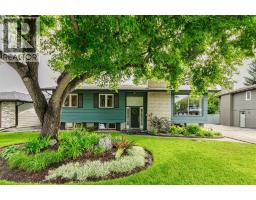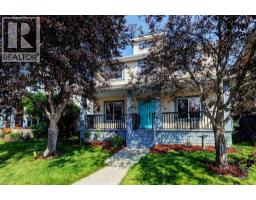232 15 Avenue NW Crescent Heights, Calgary, Alberta, CA
Address: 232 15 Avenue NW, Calgary, Alberta
Summary Report Property
- MKT IDA2249100
- Building TypeHouse
- Property TypeSingle Family
- StatusBuy
- Added5 weeks ago
- Bedrooms4
- Bathrooms4
- Area1414 sq. ft.
- DirectionNo Data
- Added On31 Aug 2025
Property Overview
This totally renovated 1414 Sq.Ft. Two Storey Home is stuated on a quiet street in the sought after community of Cresecent heights. This 3+1 bedroom home is completely developed. The main floor features an open floor plan from the Living Room to the Kitchen. The kitchen features stainless steel appliances, quart countertops, large island and sliding doors to the backyard deck. The Primary Bedroom has a 4 piece ensuite and walkin closet. The second bedroom has a south facing balcony. The basement development includes a large recreation room with a wet bar, a 4 piece bathroom, laundrty room, bedroom and utility room. The double car garge has an EV charging station and the two tiered deck is ready for outdoor enertaining. Additional upgrades include Central Air Conditioning, Solar Panels, Water Softner, Sump Pump and upgraded insulation in the attic. Close to shopping, Schools, and Transportation. Vacant and ready for immediaate occupancy. (id:51532)
Tags
| Property Summary |
|---|
| Building |
|---|
| Land |
|---|
| Level | Rooms | Dimensions |
|---|---|---|
| Second level | Primary Bedroom | 11.00 Ft x 11.00 Ft |
| 4pc Bathroom | 8.08 Ft x 4.92 Ft | |
| 4pc Bathroom | 8.08 Ft x 7.83 Ft | |
| Bedroom | 11.50 Ft x 7.67 Ft | |
| Bedroom | 11.83 Ft x 8.83 Ft | |
| Other | 7.42 Ft x 4.75 Ft | |
| Basement | Recreational, Games room | 16.00 Ft x 14.67 Ft |
| Bedroom | 11.67 Ft x 8.08 Ft | |
| 4pc Bathroom | 7.92 Ft x 5.08 Ft | |
| Laundry room | 8.00 Ft x 3.08 Ft | |
| Main level | Foyer | 7.00 Ft x 5.00 Ft |
| Living room | 15.17 Ft x 13.42 Ft | |
| 2pc Bathroom | 4.92 Ft x 4.92 Ft | |
| Dining room | 14.08 Ft x 11.75 Ft | |
| Kitchen | 19.42 Ft x 9.00 Ft |
| Features | |||||
|---|---|---|---|---|---|
| Treed | Wet bar | No Smoking Home | |||
| Detached Garage(2) | Washer | Refrigerator | |||
| Water softener | Range - Gas | Dishwasher | |||
| Dryer | Microwave | Window Coverings | |||
| Garage door opener | Water Heater - Tankless | Central air conditioning | |||






































