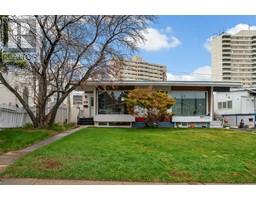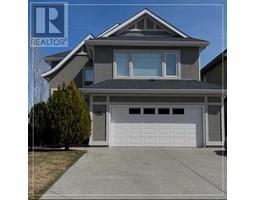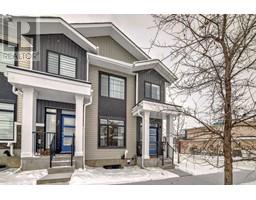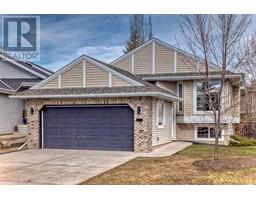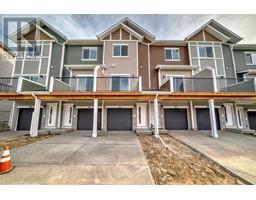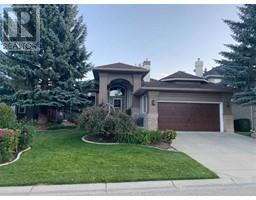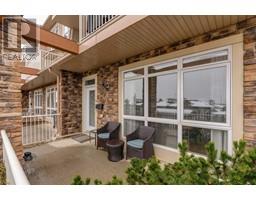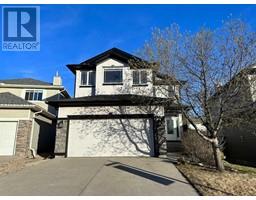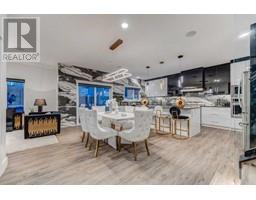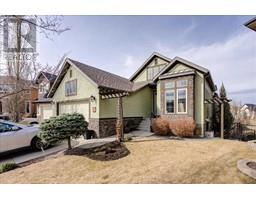2326 3 Avenue NW West Hillhurst, Calgary, Alberta, CA
Address: 2326 3 Avenue NW, Calgary, Alberta
5 Beds3 Baths3124 sqftStatus: Buy Views : 320
Price
$2,295,000
Summary Report Property
- MKT IDA2078825
- Building TypeHouse
- Property TypeSingle Family
- StatusBuy
- Added34 weeks ago
- Bedrooms5
- Bathrooms3
- Area3124 sq. ft.
- DirectionNo Data
- Added On09 Sep 2023
Property Overview
Welcome to 2326 3ave NW, tucked away on a quiet tree lined street in sought after West Hillhurst this incredible home built by Jerry homes, with interior design by Martin Lee designs showcases craftmanship like nothing else in this price point. boasting over 4600 sq feet of developed space this home will create a warm living space for all who love to entertain. This home has yet to start construction, buyers input is welcomed, changes can be made to almost all selections of wanted. Take advantage of this great location and well planned home...make this your new dream home (id:51532)
Tags
| Property Summary |
|---|
Property Type
Single Family
Building Type
House
Storeys
2
Square Footage
3124.53 sqft
Community Name
West Hillhurst
Subdivision Name
West Hillhurst
Title
Freehold
Land Size
452 m2|4,051 - 7,250 sqft
Parking Type
Detached Garage(3)
| Building |
|---|
Bedrooms
Above Grade
4
Below Grade
1
Bathrooms
Total
5
Partial
1
Interior Features
Appliances Included
Washer, Refrigerator, Dishwasher, Stove, Dryer, Microwave, Hood Fan
Flooring
Hardwood, Tile, Vinyl Plank
Basement Type
Full (Finished)
Building Features
Features
See remarks, Back lane, No Animal Home, No Smoking Home
Foundation Type
Poured Concrete
Style
Detached
Construction Material
Wood frame
Square Footage
3124.53 sqft
Total Finished Area
3124.53 sqft
Structures
Deck
Heating & Cooling
Cooling
Central air conditioning
Heating Type
Forced air
Exterior Features
Exterior Finish
Stone, Stucco
Parking
Parking Type
Detached Garage(3)
Total Parking Spaces
3
| Land |
|---|
Lot Features
Fencing
Not fenced
Other Property Information
Zoning Description
R-C2
| Level | Rooms | Dimensions |
|---|---|---|
| Basement | Exercise room | 12.33 Ft x 13.25 Ft |
| Kitchen | 22.25 Ft x 9.92 Ft | |
| Recreational, Games room | 22.25 Ft x 16.25 Ft | |
| Storage | 5.67 Ft x 9.25 Ft | |
| Bedroom | 10.17 Ft x 12.17 Ft | |
| 4pc Bathroom | Measurements not available | |
| Main level | Kitchen | 13.50 Ft x 10.00 Ft |
| Breakfast | 10.50 Ft x 10.00 Ft | |
| Living room | 23.17 Ft x 15.42 Ft | |
| 2pc Bathroom | Measurements not available | |
| Dining room | 16.17 Ft x 15.42 Ft | |
| Foyer | 7.17 Ft x 6.17 Ft | |
| Den | 9.58 Ft x 15.25 Ft | |
| Upper Level | Primary Bedroom | 15.83 Ft x 16.42 Ft |
| 5pc Bathroom | Measurements not available | |
| Bedroom | 12.25 Ft x 10.00 Ft | |
| Laundry room | 7.92 Ft x 5.92 Ft | |
| Bedroom | 10.50 Ft x 12.42 Ft | |
| Bedroom | 11.00 Ft x 12.08 Ft | |
| Den | 9.58 Ft x 11.75 Ft |
| Features | |||||
|---|---|---|---|---|---|
| See remarks | Back lane | No Animal Home | |||
| No Smoking Home | Detached Garage(3) | Washer | |||
| Refrigerator | Dishwasher | Stove | |||
| Dryer | Microwave | Hood Fan | |||
| Central air conditioning | |||||














