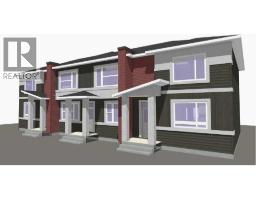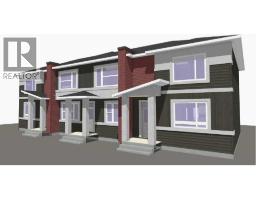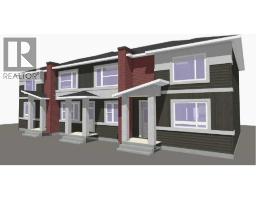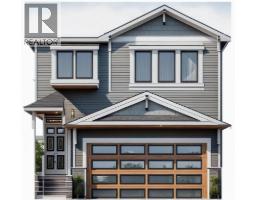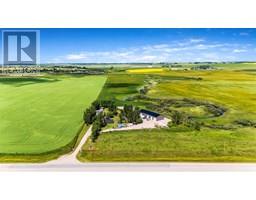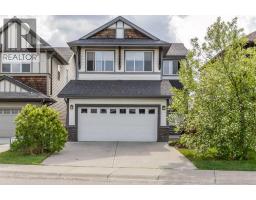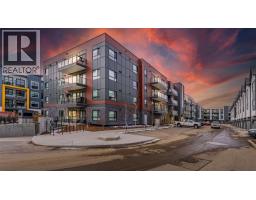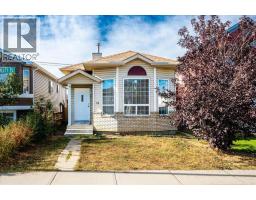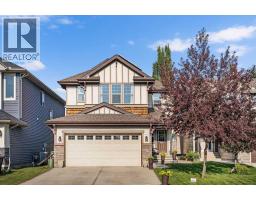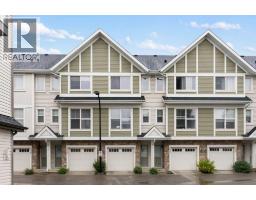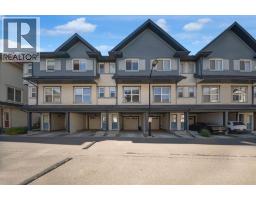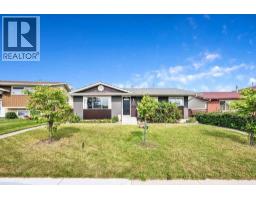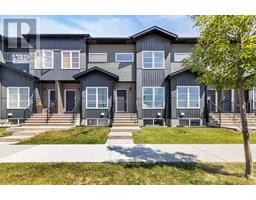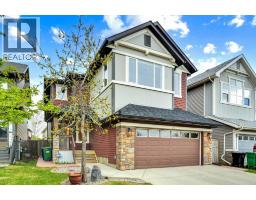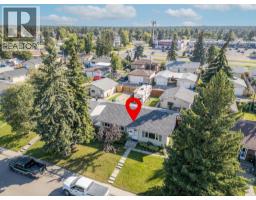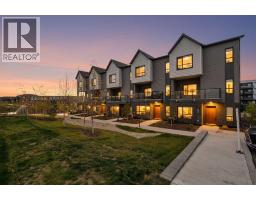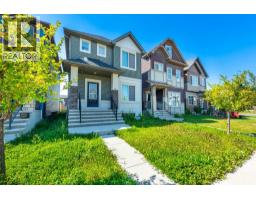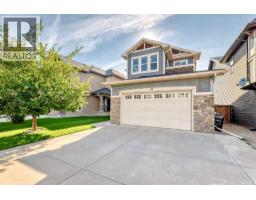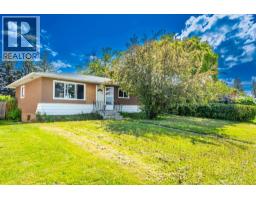233 Pantego Road NW Panorama Hills, Calgary, Alberta, CA
Address: 233 Pantego Road NW, Calgary, Alberta
Summary Report Property
- MKT IDA2253448
- Building TypeHouse
- Property TypeSingle Family
- StatusBuy
- Added8 weeks ago
- Bedrooms4
- Bathrooms4
- Area2266 sq. ft.
- DirectionNo Data
- Added On03 Sep 2025
Property Overview
Welcome to 233 Pantego Road, a beautifully cared-for home backing into a large green space in the heart of a family-friendly community. Step inside to discover a bright, open layout designed for both everyday living and entertaining. Double vaulted living room and Large windows fill the home with natural light, while thoughtfully finished spaces including fully finished walkout basement provide the perfect balance of comfort and style. Recent updates, include newly laid carpet throughout, fresh paint, and premium Hunter Douglas Duolite window shades. Newly serviced furnaces, air conditioner and completed general home repairs including electrical mean you can move in with confidence and enjoy the home from day one. Located just minutes from schools, parks, shopping, and transit, this home offers the perfect blend of convenience and lifestyle.Whether you’re hosting gatherings or enjoying quiet family evenings, 233 Pantego Road is ready to welcome you home. (id:51532)
Tags
| Property Summary |
|---|
| Building |
|---|
| Land |
|---|
| Level | Rooms | Dimensions |
|---|---|---|
| Basement | Bedroom | 14.33 Ft x 12.17 Ft |
| Family room | 22.42 Ft x 17.42 Ft | |
| Storage | 14.50 Ft x 4.00 Ft | |
| 3pc Bathroom | .00 Ft x .00 Ft | |
| Main level | Living room | 14.75 Ft x 13.08 Ft |
| Dining room | 14.75 Ft x 12.67 Ft | |
| Kitchen | 14.75 Ft x 17.33 Ft | |
| Breakfast | 9.75 Ft x 7.50 Ft | |
| Office | 10.42 Ft x 8.75 Ft | |
| Laundry room | 10.42 Ft x 8.75 Ft | |
| 2pc Bathroom | .00 Ft x .00 Ft | |
| Upper Level | Primary Bedroom | 15.75 Ft x 14.75 Ft |
| Bedroom | 14.33 Ft x 8.75 Ft | |
| Bedroom | 17.75 Ft x 10.42 Ft | |
| Loft | 9.75 Ft x 7.50 Ft | |
| 5pc Bathroom | .00 Ft x .00 Ft | |
| 4pc Bathroom | .00 Ft x .00 Ft |
| Features | |||||
|---|---|---|---|---|---|
| See remarks | French door | No Animal Home | |||
| No Smoking Home | Environmental reserve | Parking | |||
| Attached Garage(2) | Washer | Refrigerator | |||
| Water softener | Cooktop - Gas | Dishwasher | |||
| Dryer | Garburator | Hood Fan | |||
| Window Coverings | Walk out | Central air conditioning | |||




















































