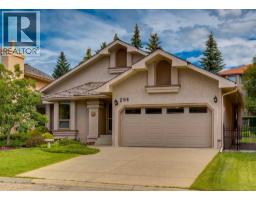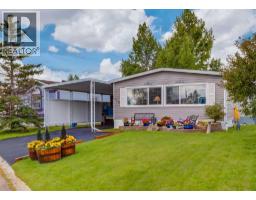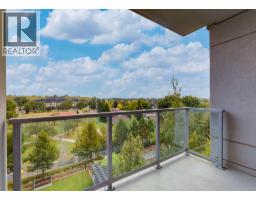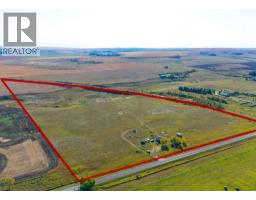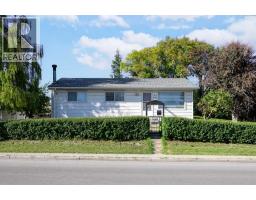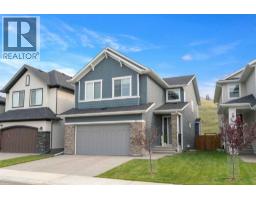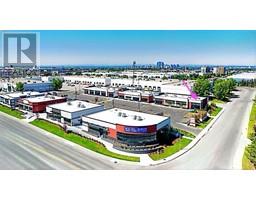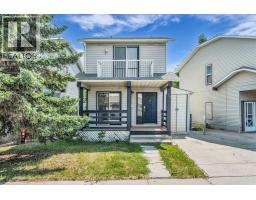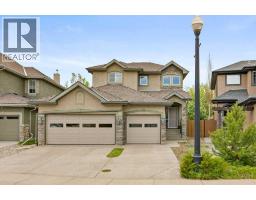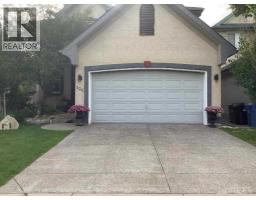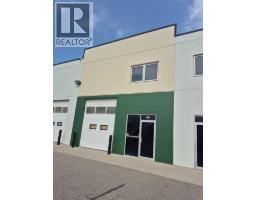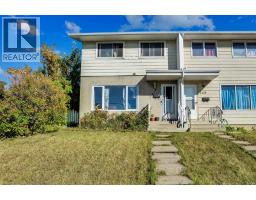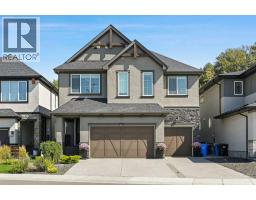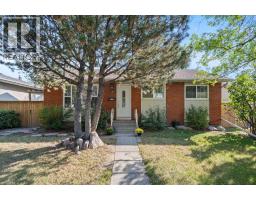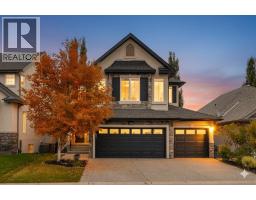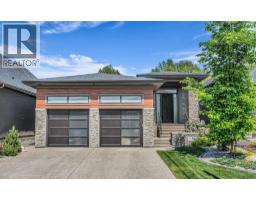237, 110 18A Street NW West Hillhurst, Calgary, Alberta, CA
Address: 237, 110 18A Street NW, Calgary, Alberta
Summary Report Property
- MKT IDA2258569
- Building TypeApartment
- Property TypeSingle Family
- StatusBuy
- Added4 days ago
- Bedrooms3
- Bathrooms2
- Area1043 sq. ft.
- DirectionNo Data
- Added On23 Sep 2025
Property Overview
Sophisticated urban living awaits at Frontier by Truman Homes, a boutique concrete residence in the coveted community of West Hillhurst. This rare terrace-level residence offers over 1,000 sq. ft. of elegantly designed space, featuring 3 bedrooms, 2 bathrooms, and a versatile den. The kitchen is the centerpiece, complete with quartz countertops, custom full-height cabinetry, premium appliances, and a gas cooktop, all flowing seamlessly into the expansive living and dining areas. The private primary retreat boasts a spa-like ensuite with designer finishes, while two additional bedrooms and a 5 piece bath provide both comfort and style.Residents enjoy the convenience of in-suite laundry, a dedicated storage locker on the same floor, and titled heated underground parking. Building amenities elevate the lifestyle further with a fully equipped fitness centre, professional co-working lounges, and landscaped outdoor terraces. On-site conveniences include FreshCo, C+C Coffee, Crave Cupcakes, and Metro Liquor, ensuring everything you need is steps from your door.With the Bow River pathways and downtown Calgary just minutes away, this residence offers the perfect blend of luxury, space, and inner-city sophistication. Check out the video in media link and book your private showing today. (id:51532)
Tags
| Property Summary |
|---|
| Building |
|---|
| Land |
|---|
| Level | Rooms | Dimensions |
|---|---|---|
| Main level | Kitchen | 12.50 Ft x 8.00 Ft |
| Living room | 13.58 Ft x 11.42 Ft | |
| Dining room | 6.17 Ft x 6.17 Ft | |
| Bedroom | 10.33 Ft x 9.58 Ft | |
| Other | 6.00 Ft x 4.50 Ft | |
| 5pc Bathroom | 15.25 Ft x 4.92 Ft | |
| Bedroom | 13.00 Ft x 10.00 Ft | |
| Den | 5.25 Ft x 4.17 Ft | |
| Primary Bedroom | 13.33 Ft x 10.08 Ft | |
| Other | 7.08 Ft x 4.58 Ft | |
| 3pc Bathroom | 9.42 Ft x 4.92 Ft | |
| Laundry room | 3.42 Ft x 3.33 Ft |
| Features | |||||
|---|---|---|---|---|---|
| Other | Parking | Garage | |||
| Heated Garage | Underground | Refrigerator | |||
| Gas stove(s) | Dishwasher | Microwave Range Hood Combo | |||
| Washer & Dryer | Central air conditioning | Exercise Centre | |||



















































