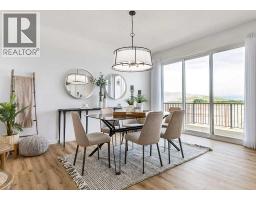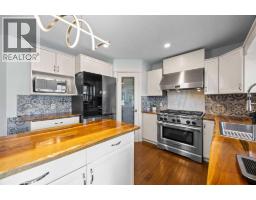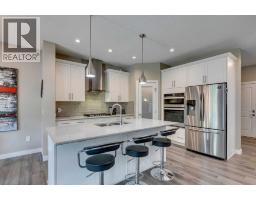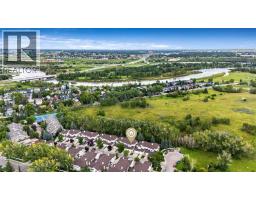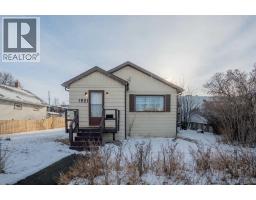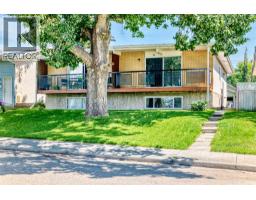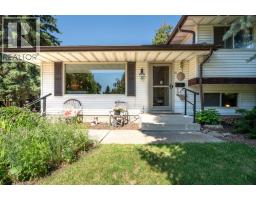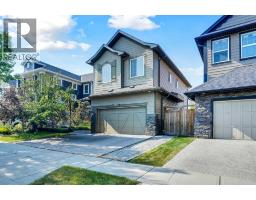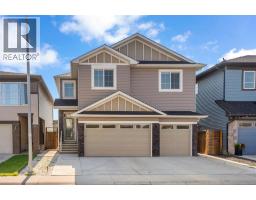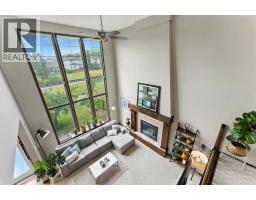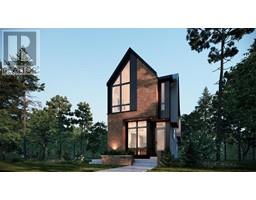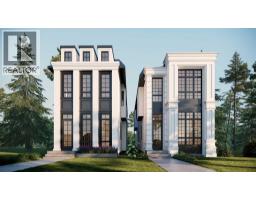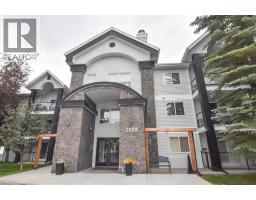3252 Dover Ridge Drive SE Dover, Calgary, Alberta, CA
Address: 3252 Dover Ridge Drive SE, Calgary, Alberta
Summary Report Property
- MKT IDA2229690
- Building TypeHouse
- Property TypeSingle Family
- StatusBuy
- Added1 weeks ago
- Bedrooms4
- Bathrooms2
- Area1036 sq. ft.
- DirectionNo Data
- Added On18 Sep 2025
Property Overview
1036 sq ft bungalow on bus route. Almost 2000 sq ft of tastefully renovated space with a wood burning fireplace and a double garage, Some of the major updates include roof shingles, eavestroughs and downspouts, vinyl windows, vinyl floors and kitchen LIVING SPACE designed for real life. Whether you're growing a family, working from home, or need room to unwind. Step inside to find spacious living and dining areas that are perfect for HOSTING FAMILY DINNERS or entertaining guests, with natural light pouring in through LARGE FRONT WINDOWS. The kitchen offers great flow and functionality, with room to personalize for your own style. Cabinets with quartz countertops and newer appliances. Backing into a quiet cul-de-sac with a green space, this home needs to be seen to fully appreciate it’s charm so book your showing today. Close to Valley View Park, Southview off leash Dog Park, 2 Schools, Gas Station and Pharmacy and other great shopping like Ikea, Costco, The Brick and Walmart. Recreation wise close to Inglewood Golf Course and Curling club. Also close to the Bow River and many Walking and Bike trails. Also 15 minutes away from Chinook Mall that has everything. (id:51532)
Tags
| Property Summary |
|---|
| Building |
|---|
| Land |
|---|
| Level | Rooms | Dimensions |
|---|---|---|
| Basement | Bedroom | 14.17 Ft x 10.33 Ft |
| Family room | 23.92 Ft x 21.17 Ft | |
| 4pc Bathroom | Measurements not available | |
| Laundry room | 8.42 Ft x 5.83 Ft | |
| Main level | Living room | 14.92 Ft x 113.25 Ft |
| Primary Bedroom | 11.92 Ft x 11.17 Ft | |
| Bedroom | 9.58 Ft x 9.42 Ft | |
| Bedroom | 9.42 Ft x 9.00 Ft | |
| Other | 13.25 Ft x 11.83 Ft | |
| 4pc Bathroom | Measurements not available |
| Features | |||||
|---|---|---|---|---|---|
| Back lane | Detached Garage(2) | Washer | |||
| Refrigerator | Dishwasher | Stove | |||
| Dryer | Garage door opener | None | |||






































