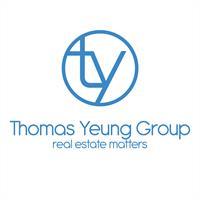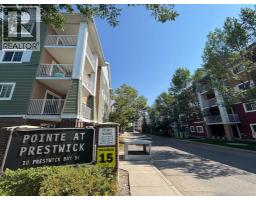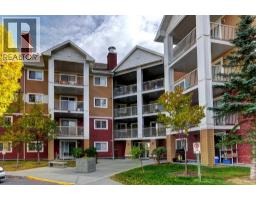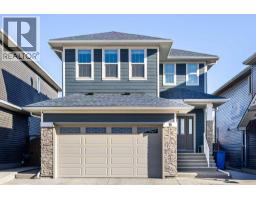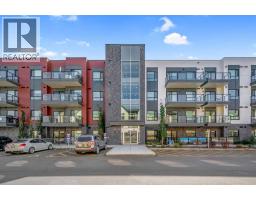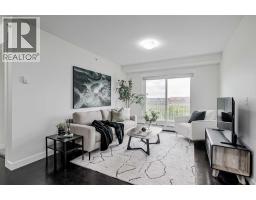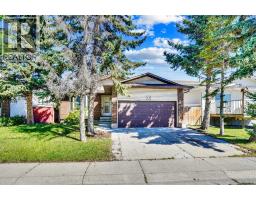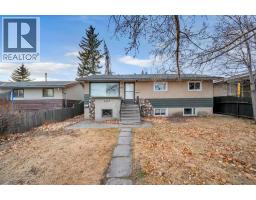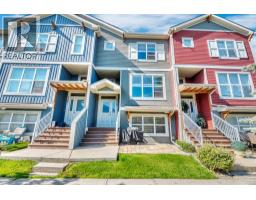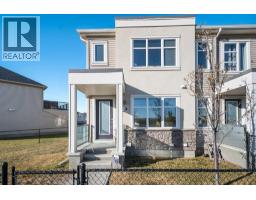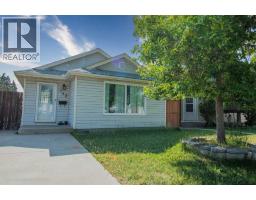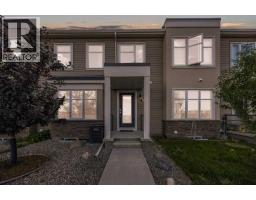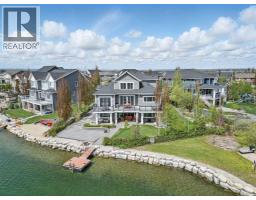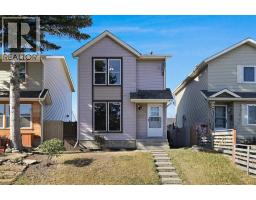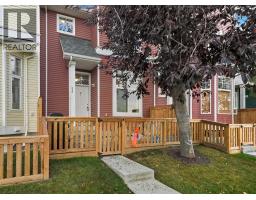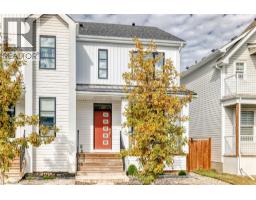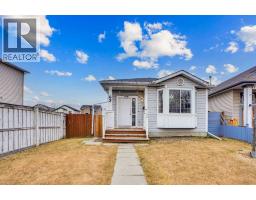246, 222 Riverfront Avenue SW Chinatown, Calgary, Alberta, CA
Address: 246, 222 Riverfront Avenue SW, Calgary, Alberta
Summary Report Property
- MKT IDA2246316
- Building TypeApartment
- Property TypeSingle Family
- StatusBuy
- Added15 weeks ago
- Bedrooms1
- Bathrooms1
- Area482 sq. ft.
- DirectionNo Data
- Added On07 Aug 2025
Property Overview
Welcome to this WEST FACING, 480 sq.ft, 1 Bedroom, 1 Bath condo situated in Luxurious Waterfront Tower 2. The size is misleading…very useful space w/ 9' Ceilings + floor to ceiling Low E windows makes it bigger than it is. NEW LVP FLOORS throughout! Functional Chef Inspired kitchen features undermount sinks, full height mosaic backsplash, under-cabinet lighting, stone countertops & top of the line S/S appliances (Panasonic under-counter microwave, wood paneled Sub-Zero fridge w/ lower freezer, new dishwasher, gas cooktop & electric wall oven). Double Closets for bedroom, luxurious bathroom with marble counter tops, under-mount sinks & large standup shower. Air conditioned for those hot sunny days! Balcony, 1 Assigned underground parking spot and storage unit on same floor as the Unit. Walking Distance to Eau Claire, walking paths, shops, restaurants. All Furniture & Furnishings included, just bring your suitcase. Amenities include: Full Size Gym with Yoga studio, Theatre Room, Jacuzzi Tub, Steam Room, Car Wash, Recreation Room with Fireplace and Washroom, Visitor Parking. (id:51532)
Tags
| Property Summary |
|---|
| Building |
|---|
| Land |
|---|
| Level | Rooms | Dimensions |
|---|---|---|
| Main level | 3pc Bathroom | 7.58 Ft x 4.92 Ft |
| Other | 6.50 Ft x 3.92 Ft | |
| Bedroom | 9.67 Ft x 10.75 Ft | |
| Dining room | 9.75 Ft x 9.00 Ft | |
| Foyer | 5.33 Ft x 4.92 Ft | |
| Kitchen | 4.50 Ft x 12.58 Ft | |
| Living room | 14.25 Ft x 13.25 Ft | |
| Laundry room | 2.50 Ft x 2.83 Ft | |
| Furnace | 2.00 Ft x 2.42 Ft |
| Features | |||||
|---|---|---|---|---|---|
| Elevator | PVC window | Closet Organizers | |||
| No Animal Home | No Smoking Home | Parking | |||
| Underground | Washer | Refrigerator | |||
| Cooktop - Gas | Dishwasher | Oven | |||
| Dryer | Microwave | Hood Fan | |||
| Window Coverings | Central air conditioning | Car Wash | |||
| Exercise Centre | Party Room | Whirlpool | |||

































