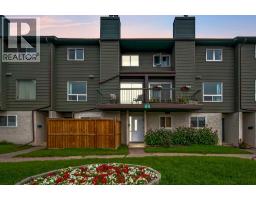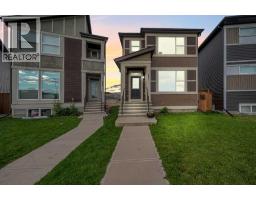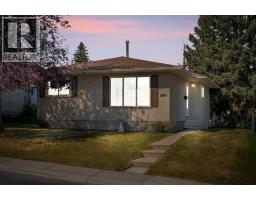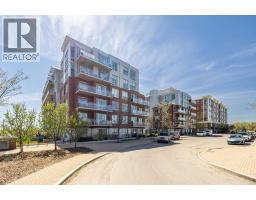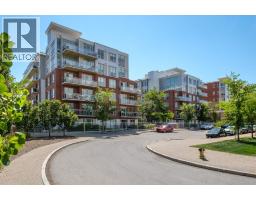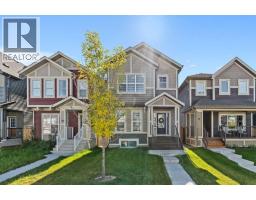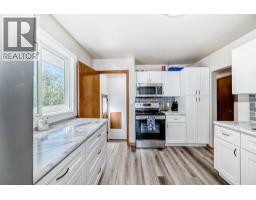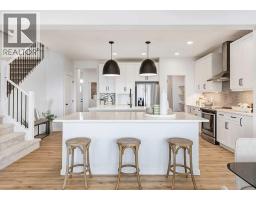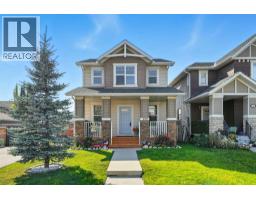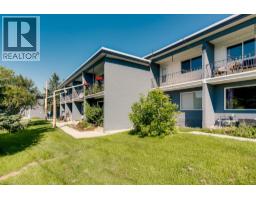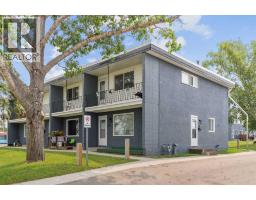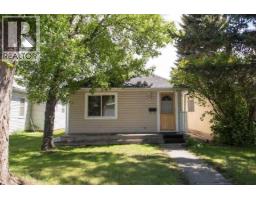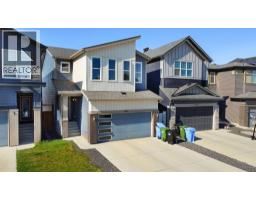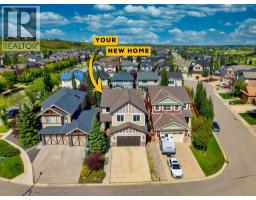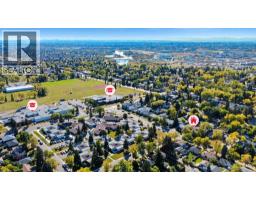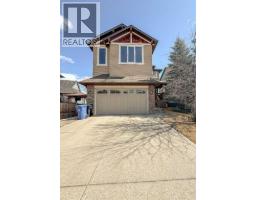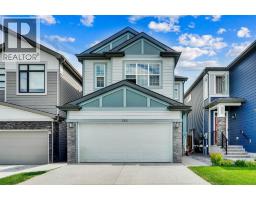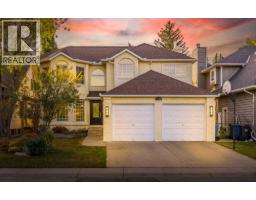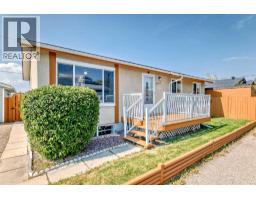252, 7820 Spring Willow Drive SW Springbank Hill, Calgary, Alberta, CA
Address: 252, 7820 Spring Willow Drive SW, Calgary, Alberta
Summary Report Property
- MKT IDA2253176
- Building TypeRow / Townhouse
- Property TypeSingle Family
- StatusBuy
- Added2 weeks ago
- Bedrooms2
- Bathrooms3
- Area1618 sq. ft.
- DirectionNo Data
- Added On03 Oct 2025
Property Overview
****BEST VALUE IN SPRING BANK HILLS**** Luxury Townhouse in Springbank Hills. This stunning corner unit townhouse boasts over 1,600 sq ft of living space, featuring an open floor plan with luxury vinyl plank flooring throughout the house. The gallery-style kitchen is a chef's paradise, equipped with upgraded ceiling-high cabinets, built in refrigerator, quartz countertops, gas cooking range and a massive center island. The spacious living room and extra windows offer plenty of natural light. The dining area can comfortably fit a 6-seat table, leading to oversized patio provide ample space to entertain family and friends, creating unforgettable memories.. The upper level features an oversized master bedroom with a bath oasis, customized shower with glass enclosure, and walk-in closet, also has a dedicated office space. A second primary bedroom with unobstructed view of rocky mountain, walk-in closet and ensuite bathroom provides ample space for family members. Washer/dryer on the upper level add to the convenience. This townhouse also features a heated triple car garage, central air conditioning, right beside visitor parking and well managed complex. Located in the sought-after Springbank Hills community, residents enjoy easy access to top-rated schools, universities, shopping centers, and Stoney Trail. Don't miss this incredible opportunity to own a luxury townhouse in one of Calgary's most desirable communities! (id:51532)
Tags
| Property Summary |
|---|
| Building |
|---|
| Land |
|---|
| Level | Rooms | Dimensions |
|---|---|---|
| Main level | Living room | 14.67 Ft x 12.83 Ft |
| Kitchen | 15.58 Ft x 10.83 Ft | |
| Dining room | 13.92 Ft x 10.75 Ft | |
| 2pc Bathroom | 5.25 Ft x 5.92 Ft | |
| Upper Level | Primary Bedroom | 19.67 Ft x 14.92 Ft |
| 5pc Bathroom | 8.00 Ft x 13.17 Ft | |
| Other | 7.50 Ft x 6.50 Ft | |
| Bedroom | 11.67 Ft x 5.58 Ft | |
| 4pc Bathroom | 7.42 Ft x 9.83 Ft | |
| Other | 7.42 Ft x 6.50 Ft |
| Features | |||||
|---|---|---|---|---|---|
| PVC window | French door | Closet Organizers | |||
| No Animal Home | No Smoking Home | Parking | |||
| Attached Garage(3) | Dishwasher | Stove | |||
| Microwave | Garage door opener | Washer & Dryer | |||
| Central air conditioning | |||||




















































