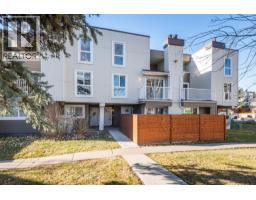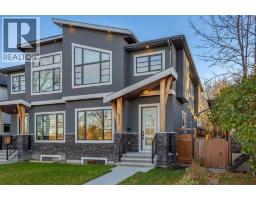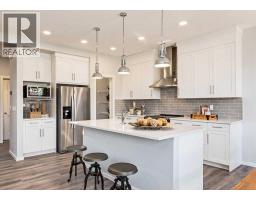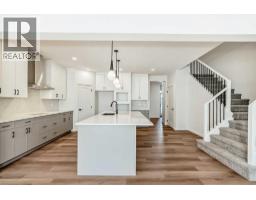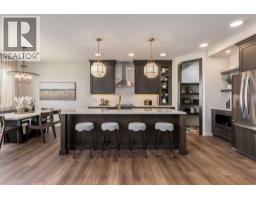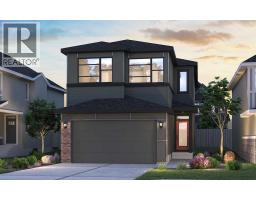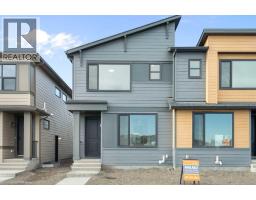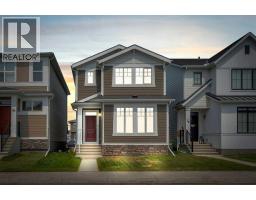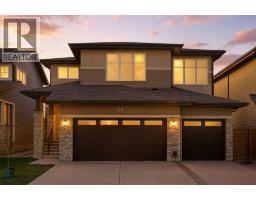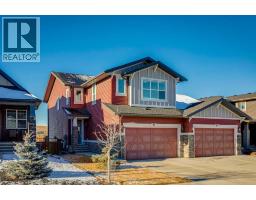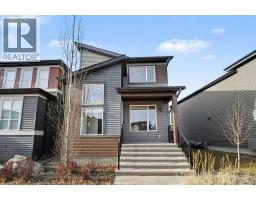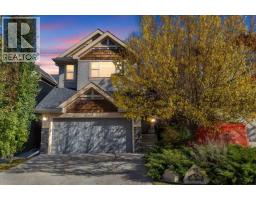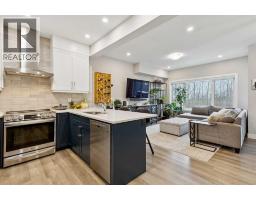672 Walgrove Boulevard SE Walden, Calgary, Alberta, CA
Address: 672 Walgrove Boulevard SE, Calgary, Alberta
Summary Report Property
- MKT IDA2238622
- Building TypeHouse
- Property TypeSingle Family
- StatusBuy
- Added21 weeks ago
- Bedrooms4
- Bathrooms3
- Area2237 sq. ft.
- DirectionNo Data
- Added On24 Aug 2025
Property Overview
Welcome to this impeccably maintained and thoughtfully upgraded home in the heart of Walden! Boasting 4 spacious bedrooms, 2.5 bathrooms, a versatile main floor office/den, and an upper-level bonus room, this home offers the perfect blend of function and modern comfort. The open-concept main floor features a bright great room, a chef-inspired kitchen with butler pantry, and a dining area that walks out to a beautifully landscaped yard —perfect for entertaining. Upstairs, the primary suite offers serene views, a luxurious 5-piece ensuite with soaker tub, double vanity, and walk-in closet. Three additional bedrooms share a stylish 5-piece bath, while the large bonus room separates the sleeping areas for added privacy. With an upper-floor laundry room, double attached garage, and an unspoiled basement awaiting your vision, this home is truly turnkey. Nestled in a vibrant community with parks, pathways, schools, shops, and easy access to Stoney, Macleod & Deerfoot—this is the lifestyle you’ve been waiting for! (id:51532)
Tags
| Property Summary |
|---|
| Building |
|---|
| Land |
|---|
| Level | Rooms | Dimensions |
|---|---|---|
| Second level | Primary Bedroom | 12.50 Ft x 14.67 Ft |
| Bedroom | 8.83 Ft x 12.17 Ft | |
| Primary Bedroom | 13.67 Ft x 11.50 Ft | |
| Bedroom | 8.67 Ft x 15.83 Ft | |
| 5pc Bathroom | 5.33 Ft x 11.50 Ft | |
| 5pc Bathroom | 10.58 Ft x 11.67 Ft | |
| Family room | 17.25 Ft x 14.50 Ft | |
| Laundry room | 5.25 Ft x 7.83 Ft | |
| Other | 10.00 Ft x 7.00 Ft | |
| Main level | 2pc Bathroom | 4.92 Ft x 4.58 Ft |
| Dining room | 11.75 Ft x 10.08 Ft | |
| Foyer | 8.42 Ft x 8.42 Ft | |
| Kitchen | 15.00 Ft x 15.92 Ft | |
| Living room | 11.08 Ft x 12.67 Ft | |
| Office | 8.67 Ft x 11.50 Ft |
| Features | |||||
|---|---|---|---|---|---|
| Closet Organizers | No Animal Home | No Smoking Home | |||
| Gas BBQ Hookup | Attached Garage(2) | Refrigerator | |||
| Dishwasher | Stove | Dryer | |||
| Microwave | Garage door opener | Washer & Dryer | |||
| Central air conditioning | |||||



















































