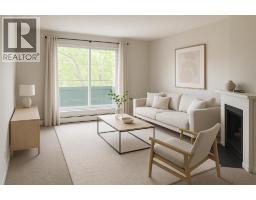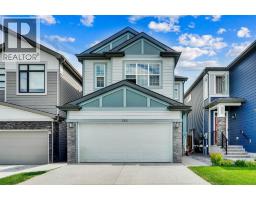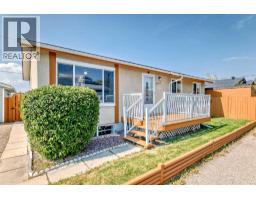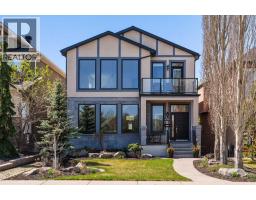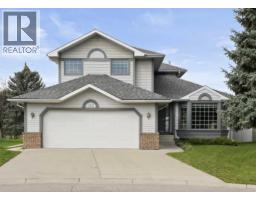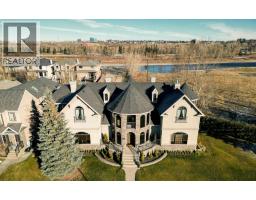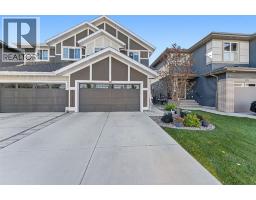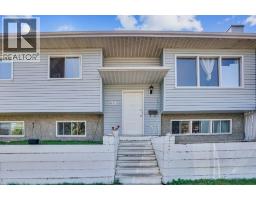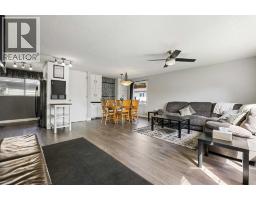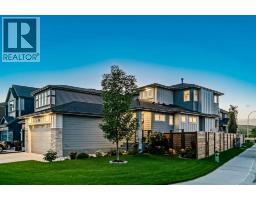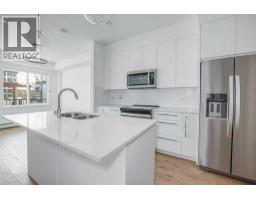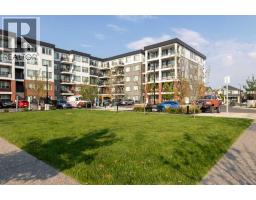253 Coral Shores Cape NE Coral Springs, Calgary, Alberta, CA
Address: 253 Coral Shores Cape NE, Calgary, Alberta
Summary Report Property
- MKT IDA2260661
- Building TypeHouse
- Property TypeSingle Family
- StatusBuy
- Added2 hours ago
- Bedrooms6
- Bathrooms4
- Area2460 sq. ft.
- DirectionNo Data
- Added On01 Oct 2025
Property Overview
Lakefront living in Coral Springs! This spacious two-story walkout offers 2,460 sq ft of above-grade living space plus a fully developed basement suite with direct access to the water. Built in 1999, this home is move-in ready with plenty of opportunity to add your own style and value. A fresh coat of paint and a few finishing touches will make this property truly shine.The main floor features an open-concept layout with high ceilings, a den, half bath, and a kitchen and living room that both overlook the lake. Upstairs you’ll find four bedrooms, including a generous primary suite, along with beautifully updated bathrooms.The walk-out basement includes a separate 2-bedroom, 1-bath suite with its own laundry — ideal for extended family or rental potential.Recent updates include newer windows on the main and upper floors, gutters, hot water tank, modern blinds, granite countertops, and renovated bathrooms. Additional features include central air conditioning, a double attached garage, and breathtaking views from both the deck and backyard with direct lake access.Enjoy every season with spectacular waterfront views right from your deck and easy access to swimming, boating, and year-round recreation in Coral Springs. This is a rare opportunity to own a true lakefront home in NE Calgary! (id:51532)
Tags
| Property Summary |
|---|
| Building |
|---|
| Land |
|---|
| Level | Rooms | Dimensions |
|---|---|---|
| Basement | Bedroom | 16.50 Ft x 10.58 Ft |
| Bedroom | 15.58 Ft x 11.58 Ft | |
| Kitchen | 15.17 Ft x 8.83 Ft | |
| Living room | 15.58 Ft x 11.00 Ft | |
| 4pc Bathroom | 4.92 Ft x 8.50 Ft | |
| Furnace | 8.50 Ft x 10.33 Ft | |
| Main level | Living room | 21.58 Ft x 15.58 Ft |
| Family room | 15.42 Ft x 15.08 Ft | |
| Other | 10.17 Ft x 7.92 Ft | |
| Kitchen | 12.00 Ft x 9.67 Ft | |
| Pantry | 8.08 Ft x 9.08 Ft | |
| Laundry room | 9.25 Ft x 9.50 Ft | |
| 2pc Bathroom | 6.83 Ft x 5.08 Ft | |
| Foyer | 7.92 Ft x 6.33 Ft | |
| Upper Level | Family room | 13.33 Ft x 14.00 Ft |
| Bedroom | 9.67 Ft x 9.00 Ft | |
| Other | 5.92 Ft x 8.92 Ft | |
| 3pc Bathroom | 12.83 Ft x 6.50 Ft | |
| Primary Bedroom | 15.17 Ft x 16.17 Ft | |
| Bedroom | 14.67 Ft x 11.17 Ft | |
| Bedroom | 13.33 Ft x 11.00 Ft | |
| 4pc Bathroom | 7.42 Ft x 7.58 Ft |
| Features | |||||
|---|---|---|---|---|---|
| Cul-de-sac | Parking | Attached Garage(2) | |||
| Washer | Refrigerator | Dishwasher | |||
| Stove | Dryer | Microwave | |||
| Window Coverings | Garage door opener | Separate entrance | |||
| Walk out | Suite | Central air conditioning | |||
| Clubhouse | |||||


















































