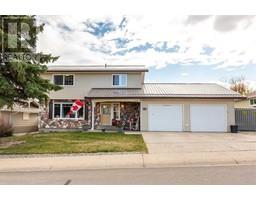254 Chaparral Court SE Chaparral, Calgary, Alberta, CA
Address: 254 Chaparral Court SE, Calgary, Alberta
Summary Report Property
- MKT IDA2228113
- Building TypeHouse
- Property TypeSingle Family
- StatusBuy
- Added21 hours ago
- Bedrooms5
- Bathrooms3
- Area2139 sq. ft.
- DirectionNo Data
- Added On05 Jun 2025
Property Overview
At the end of a quiet cul-de-sac and just a 3-minute walk to the lake, this well-kept 5-bedroom + office 2-storey sits on a west-facing pie lot with a large private yard, vaulted ceilings, skylights, A/C, a new roof (2022), new hot water tank (2023), and a fully finished basement. The main floor features updated vinyl flooring throughout, a bright kitchen with granite countertops and stainless appliances, and a living room with a gas fireplace and plenty of natural light. The office comes complete with built-in cabinetry and desk, and a Murphy bed for guests. Upstairs offers 3 good-sized bedrooms, including the master bedroom with a jetted tub and full ensuite. The basement adds 2 more bedrooms, a media room, games area, another gas fireplace, and a 4-piece bathroom. Outside, enjoy composite decking front and back, underground sprinklers, interlocking brick walkways, and a large, private yard lined with mature trees. All of this nestled at the end of a quiet cul-de-sac. This really is the complete package. (id:51532)
Tags
| Property Summary |
|---|
| Building |
|---|
| Land |
|---|
| Level | Rooms | Dimensions |
|---|---|---|
| Lower level | Recreational, Games room | 21.33 Ft x 25.50 Ft |
| Family room | 9.42 Ft x 14.08 Ft | |
| Bedroom | 11.67 Ft x 13.00 Ft | |
| Bedroom | 8.25 Ft x 11.50 Ft | |
| Main level | Living room | 14.08 Ft x 12.42 Ft |
| Dining room | 9.08 Ft x 14.50 Ft | |
| Kitchen | 14.67 Ft x 14.25 Ft | |
| Breakfast | 6.08 Ft x 8.67 Ft | |
| Family room | 15.58 Ft x 17.00 Ft | |
| Office | 9.08 Ft x 10.83 Ft | |
| 2pc Bathroom | .00 Ft x .00 Ft | |
| Other | 5.17 Ft x 8.42 Ft | |
| Upper Level | Primary Bedroom | 14.67 Ft x 13.58 Ft |
| 4pc Bathroom | .00 Ft x .00 Ft | |
| Bedroom | 12.50 Ft x 10.08 Ft | |
| Bedroom | 11.17 Ft x 10.50 Ft | |
| 4pc Bathroom | .00 Ft x .00 Ft |
| Features | |||||
|---|---|---|---|---|---|
| Cul-de-sac | Back lane | Attached Garage(2) | |||
| Refrigerator | Dishwasher | Stove | |||
| Microwave | Washer & Dryer | Central air conditioning | |||































































