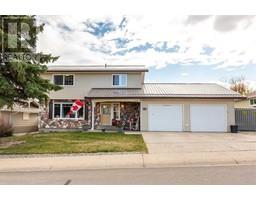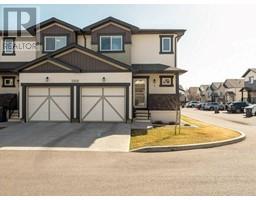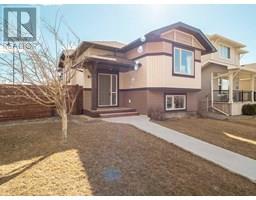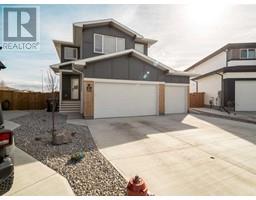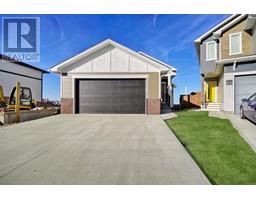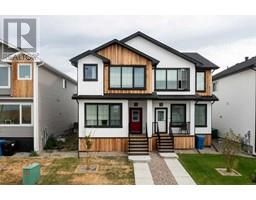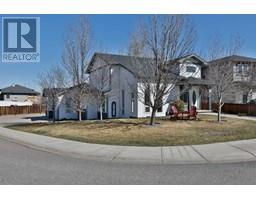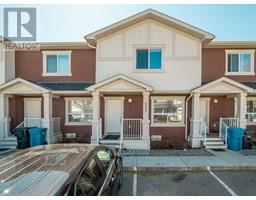6, 893 Mt Sundance Manor W Sunridge, Lethbridge, Alberta, CA
Address: 6, 893 Mt Sundance Manor W, Lethbridge, Alberta
2 Beds1 Baths958 sqftStatus: Buy Views : 587
Price
$255,000
Summary Report Property
- MKT IDA2207349
- Building TypeRow / Townhouse
- Property TypeSingle Family
- StatusBuy
- Added2 days ago
- Bedrooms2
- Bathrooms1
- Area958 sq. ft.
- DirectionNo Data
- Added On29 May 2025
Property Overview
Located in the fantastic community of Sundridge, this well-maintained two-bedroom condo offers comfortable living with great amenities. It includes a 12' x 24' single detached garage, plus a designated parking spot. The kitchen features sleek stainless steel appliances, while the spacious living area is filled with natural light. Step outside to the balcony, a perfect protected outdoor space for enjoying warm summer evenings. You're also within walking distance of parks, trails, and shops. Notably, a brand-new hot water tank was installed in 2024. Don't miss this one! (id:51532)
Tags
| Property Summary |
|---|
Property Type
Single Family
Building Type
Row / Townhouse
Storeys
1
Square Footage
958 sqft
Community Name
Sunridge
Subdivision Name
Sunridge
Title
Condominium/Strata
Land Size
9972 sqft|7,251 - 10,889 sqft
Built in
2008
Parking Type
Detached Garage(1)
| Building |
|---|
Bedrooms
Above Grade
2
Bathrooms
Total
2
Interior Features
Appliances Included
Washer, Refrigerator, Dishwasher, Stove, Dryer
Flooring
Carpeted, Linoleum
Basement Type
None
Building Features
Features
See remarks
Foundation Type
See Remarks
Style
Attached
Square Footage
958 sqft
Total Finished Area
958 sqft
Heating & Cooling
Cooling
Window air conditioner
Heating Type
Central heating
Exterior Features
Exterior Finish
Vinyl siding
Neighbourhood Features
Community Features
Lake Privileges, Pets Allowed With Restrictions
Amenities Nearby
Schools, Water Nearby
Maintenance or Condo Information
Maintenance Fees
$234.62 Monthly
Maintenance Fees Include
Common Area Maintenance, Property Management, Reserve Fund Contributions
Maintenance Management Company
Clearview
Parking
Parking Type
Detached Garage(1)
Total Parking Spaces
1
| Land |
|---|
Lot Features
Fencing
Not fenced
Other Property Information
Zoning Description
R-50
| Level | Rooms | Dimensions |
|---|---|---|
| Main level | Primary Bedroom | 13.00 Ft x 10.83 Ft |
| Bedroom | 13.00 Ft x 9.25 Ft | |
| 4pc Bathroom | Measurements not available |
| Features | |||||
|---|---|---|---|---|---|
| See remarks | Detached Garage(1) | Washer | |||
| Refrigerator | Dishwasher | Stove | |||
| Dryer | Window air conditioner | ||||




















