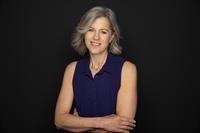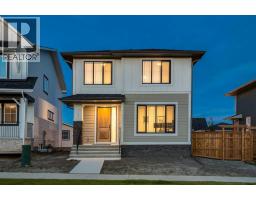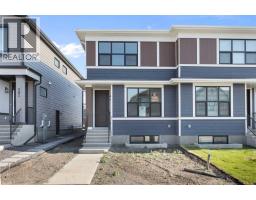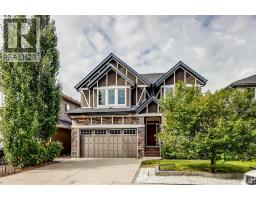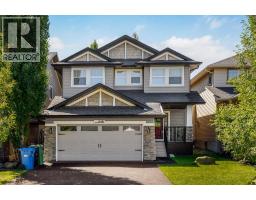27 Pensacola Close SE Penbrooke Meadows, Calgary, Alberta, CA
Address: 27 Pensacola Close SE, Calgary, Alberta
Summary Report Property
- MKT IDA2248941
- Building TypeHouse
- Property TypeSingle Family
- StatusBuy
- Added2 weeks ago
- Bedrooms3
- Bathrooms1
- Area1092 sq. ft.
- DirectionNo Data
- Added On19 Aug 2025
Property Overview
Step into this well-loved bungalow in mainly original condition, lovingly maintained by the same owner for many years. From the moment you walk in, you’re welcomed by a bright and spacious living room and dining room combination — perfect for both cozy evenings and cheerful gatherings. The sunny kitchen overlooks a beautifully landscaped backyard, offering a peaceful view to enjoy while cooking or sipping your morning coffee. Three generous bedrooms complete the main floor, while a charming three-season sunroom invites you to enjoy the outdoors in comfort. A separate side entrance to the basement opens the door to endless possibilities for future development. Downstairs, you’ll find a fabulous retro-style family room with a corner wood-burning fireplace — the ideal setting for relaxed evenings — plus a large undeveloped space ready for your personal touch. Situated on a quiet close and surrounded by well-kept homes, this property features a back lane and a single oversized detached garage. A rare opportunity to own a solid home with so much potential in a wonderful community. (id:51532)
Tags
| Property Summary |
|---|
| Building |
|---|
| Land |
|---|
| Level | Rooms | Dimensions |
|---|---|---|
| Basement | Family room | 24.42 Ft x 12.83 Ft |
| Storage | 29.92 Ft x 24.50 Ft | |
| Main level | Living room | 14.92 Ft x 12.08 Ft |
| Dining room | 9.00 Ft x 13.17 Ft | |
| Kitchen | 14.00 Ft x 12.75 Ft | |
| Primary Bedroom | 9.92 Ft x 12.75 Ft | |
| Bedroom | 8.50 Ft x 10.67 Ft | |
| Bedroom | 8.67 Ft x 10.67 Ft | |
| 4pc Bathroom | 4.92 Ft x 9.08 Ft | |
| Sunroom | 12.83 Ft x 11.92 Ft |
| Features | |||||
|---|---|---|---|---|---|
| Back lane | No Animal Home | No Smoking Home | |||
| Detached Garage(1) | Washer | Refrigerator | |||
| Range - Electric | Dryer | Hood Fan | |||
| Window Coverings | None | ||||
























