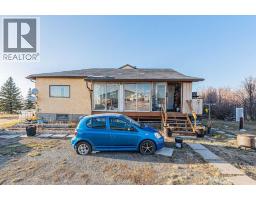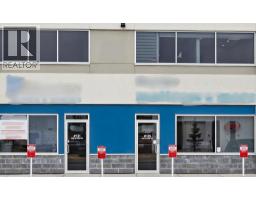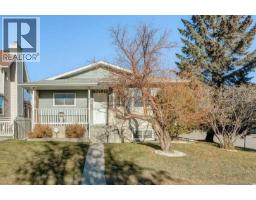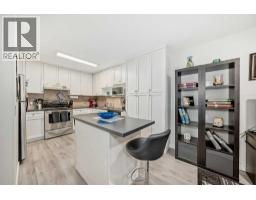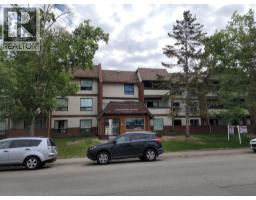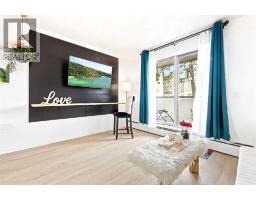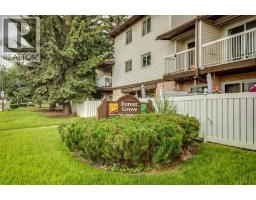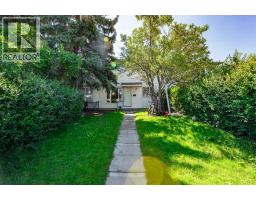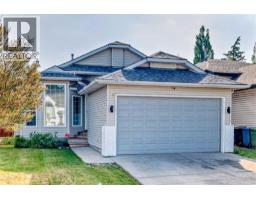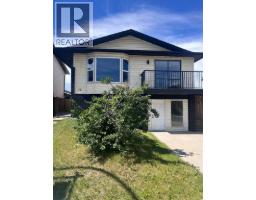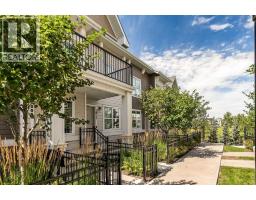27 Saddlemont Manor NE Saddle Ridge, Calgary, Alberta, CA
Address: 27 Saddlemont Manor NE, Calgary, Alberta
Summary Report Property
- MKT IDA2255596
- Building TypeHouse
- Property TypeSingle Family
- StatusBuy
- Added3 days ago
- Bedrooms3
- Bathrooms2
- Area1276 sq. ft.
- DirectionNo Data
- Added On21 Sep 2025
Property Overview
Charming 2-Storey Home in the Heart of SaddleridgeLocated in the highly desirable Saddleridge community, this well-maintained 2-storey home offers comfort, convenience, and great investment potential. Ideally situated close to schools, playgrounds, public transit, and with easy access to major highways, it’s perfect for growing families or savvy investors.This home features 3 spacious bedrooms and 1.5 bathrooms, along with a double attached garage for added convenience.Main Floor Highlights:Bright living room with plenty of natural lightFunctional dining areaKitchen equipped with matching black appliancesConvenient 2-piece bathroomLaundry room on the main floor for added easeUpper Floor:Generously sized primary bedroomTwo additional bedrooms4-piece shared bathroomBasement:Unfinished with rough-in plumbing – ready to be developed to suit your needs and visionWhether you're looking for your first family home or a smart investment opportunity, this property offers great potential in a prime location. Don’t miss out! (id:51532)
Tags
| Property Summary |
|---|
| Building |
|---|
| Land |
|---|
| Level | Rooms | Dimensions |
|---|---|---|
| Basement | Storage | 6.58 Ft x 3.00 Ft |
| Main level | Living room | 13.50 Ft x 12.00 Ft |
| Kitchen | 12.17 Ft x 8.42 Ft | |
| Dining room | 11.00 Ft x 8.00 Ft | |
| 2pc Bathroom | 7.50 Ft x 3.00 Ft | |
| Foyer | 10.25 Ft x 8.08 Ft | |
| Laundry room | 5.92 Ft x 8.50 Ft | |
| Upper Level | 4pc Bathroom | 8.67 Ft x 5.08 Ft |
| Bedroom | 13.67 Ft x 9.00 Ft | |
| Bedroom | 11.58 Ft x 11.08 Ft | |
| Primary Bedroom | 12.58 Ft x 11.08 Ft | |
| Other | 7.75 Ft x 4.08 Ft |
| Features | |||||
|---|---|---|---|---|---|
| No Animal Home | No Smoking Home | Attached Garage(2) | |||
| Washer | Refrigerator | Range - Electric | |||
| Dishwasher | Dryer | Hood Fan | |||
| Window Coverings | Garage door opener | None | |||

















































