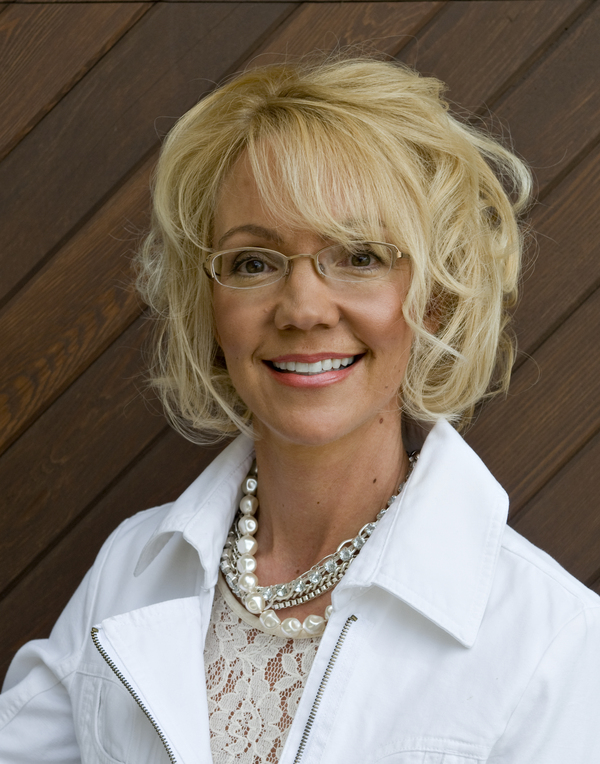29 Country Hills Drive NW Country Hills, Calgary, Alberta, CA
Address: 29 Country Hills Drive NW, Calgary, Alberta
Summary Report Property
- MKT IDA2234120
- Building TypeHouse
- Property TypeSingle Family
- StatusBuy
- Added3 hours ago
- Bedrooms3
- Bathrooms2
- Area1022 sq. ft.
- DirectionNo Data
- Added On15 Aug 2025
Property Overview
NEW SIDING, NEW ROOF/SOFFITS! This 4 level split home offers a total developed space of over 1,400 sq.ft. The unique design features a spacious living room with vaulted ceilings, plus a gourmet kitchen / dining room that are set just a few steps above. The master suite is quite exceptional with its separation from the other bedrooms and vaulted ceilings/built-in custom closet drawers/organizers. Three large bedrooms, one and half bathrooms and an open floor plan! The 3rd level boasts a family room with a stone fireplace, perfect for cozy evenings...plus a bedroom and half bathroom. Double attached garage, large enclosed deck and extra parking space for a RV or boat. Transit is just steps away. Close to all amenities such as Superstore, Cinemax, Cardel Place. Quick access to Deerfoot and Stoney Trail. (id:51532)
Tags
| Property Summary |
|---|
| Building |
|---|
| Land |
|---|
| Level | Rooms | Dimensions |
|---|---|---|
| Second level | Primary Bedroom | 19.50 Ft x 17.00 Ft |
| Bedroom | 13.92 Ft x 9.00 Ft | |
| 4pc Bathroom | 8.00 Ft x 4.92 Ft | |
| Lower level | Bedroom | 12.25 Ft x 11.00 Ft |
| Family room | 13.25 Ft x 11.25 Ft | |
| 2pc Bathroom | 5.92 Ft x 2.58 Ft | |
| Main level | Living room | 10.08 Ft x 12.58 Ft |
| Kitchen | 10.33 Ft x 8.25 Ft | |
| Dining room | 14.08 Ft x 9.42 Ft |
| Features | |||||
|---|---|---|---|---|---|
| See remarks | No Animal Home | No Smoking Home | |||
| Attached Garage(2) | Washer | Range - Electric | |||
| Dishwasher | Dryer | Microwave Range Hood Combo | |||
| Window Coverings | Garage door opener | None | |||






















































