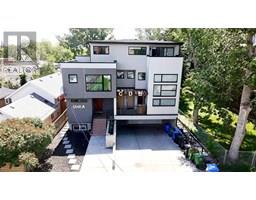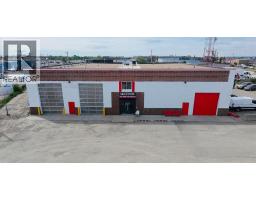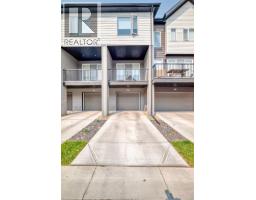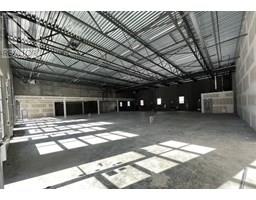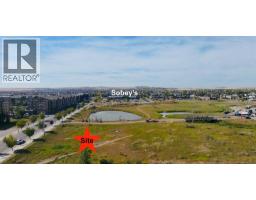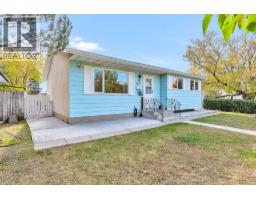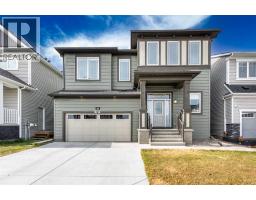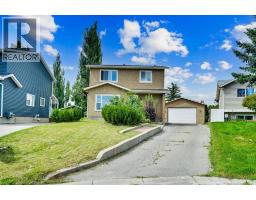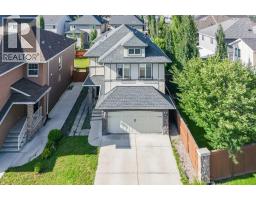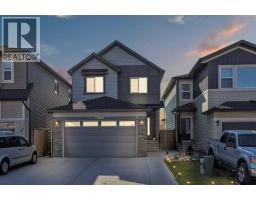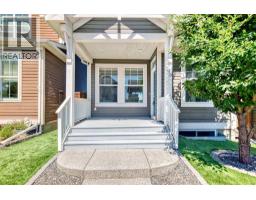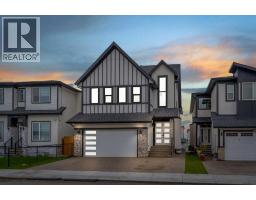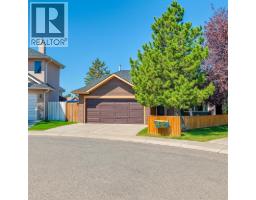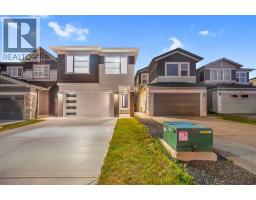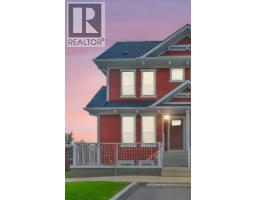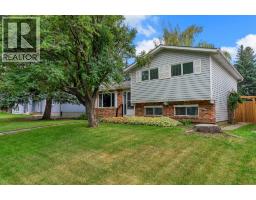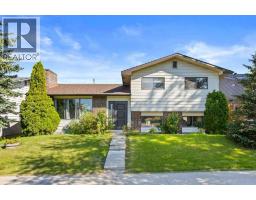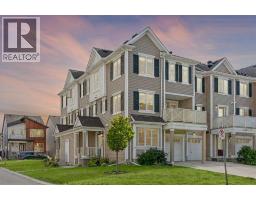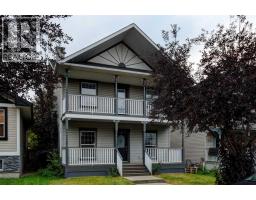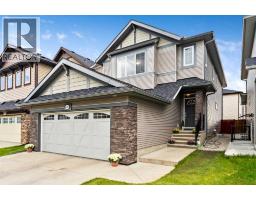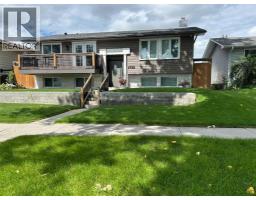302, 15 Saddlestone Way NE Saddle Ridge, Calgary, Alberta, CA
Address: 302, 15 Saddlestone Way NE, Calgary, Alberta
Summary Report Property
- MKT IDA2248852
- Building TypeApartment
- Property TypeSingle Family
- StatusBuy
- Added9 weeks ago
- Bedrooms2
- Bathrooms2
- Area885 sq. ft.
- DirectionNo Data
- Added On23 Aug 2025
Property Overview
CORNER UNIT in Building 2000! Prime location, just steps away from countless amenities. This well-appointed 2 bedroom condo includes a versatile den/study, in-suite laundry, and 2 full bathrooms. Situated on the third floor, it features an underground heated parking stall for your convenience. The bright, open living space is enhanced by large windows, filling the home with natural light, and opens onto a private concrete patio. The primary bedroom is generously sized, while the second bedroom and den offer flexibility for guests or a home office. Assigned underground stall (#187) is included, with plenty of visitor parking available. Located close to schools, bus stops, LRT, the Genesis Centre, public library, shopping, and major roadways. Easy to view—don’t miss out! (id:51532)
Tags
| Property Summary |
|---|
| Building |
|---|
| Land |
|---|
| Level | Rooms | Dimensions |
|---|---|---|
| Main level | Laundry room | 7.42 Ft x 3.50 Ft |
| Den | 7.83 Ft x 7.92 Ft | |
| Dining room | 16.83 Ft x 9.25 Ft | |
| Primary Bedroom | 11.08 Ft x 10.08 Ft | |
| Other | 7.50 Ft x 4.42 Ft | |
| 3pc Bathroom | 7.33 Ft x 4.92 Ft | |
| Living room | 16.08 Ft x 11.33 Ft | |
| Other | 12.92 Ft x 9.33 Ft | |
| 4pc Bathroom | 4.92 Ft x 8.00 Ft | |
| Bedroom | 9.92 Ft x 9.58 Ft |
| Features | |||||
|---|---|---|---|---|---|
| See remarks | Other | Underground | |||
| Refrigerator | Dishwasher | Stove | |||
| Microwave Range Hood Combo | Washer & Dryer | None | |||















































