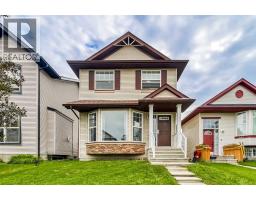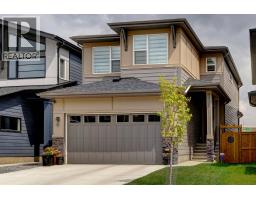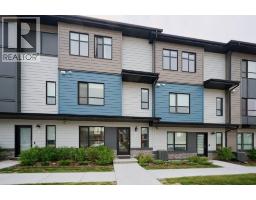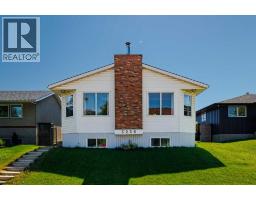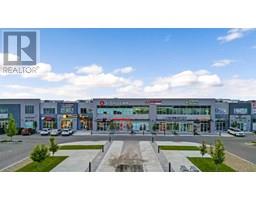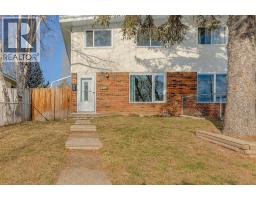302, 1605 17 Street SE Inglewood, Calgary, Alberta, CA
Address: 302, 1605 17 Street SE, Calgary, Alberta
Summary Report Property
- MKT IDA2241830
- Building TypeApartment
- Property TypeSingle Family
- StatusBuy
- Added1 days ago
- Bedrooms2
- Bathrooms2
- Area856 sq. ft.
- DirectionNo Data
- Added On22 Aug 2025
Property Overview
Welcome to Konekt Top-floor Corner Unit in Inglewood, where modern design meets unparalleled convenience. This exceedingly stylish 2-bedroom unit offers beautiful views and a serene living experience with no upstairs neighbors. Inside, you'll find a neutral color palette, wide plank flooring, and an abundance of natural light creating a bright and inviting atmosphere.The contemporary kitchen is designed for both beauty and function, featuring two-tone cabinets, stainless steel appliances, quartz countertops, a subway tile backsplash, and a pantry for ample storage. The living room seamlessly extends to a generous wrap-around balcony, perfect for enjoying those expansive views whether you're relaxing indoors or hosting memorable summer barbecues outdoors.The primary bedroom offers a tranquil retreat with its oversized window showcasing phenomenal views and a large walk-in closet. The master ensuite is a private oasis, providing a luxurious escape. Generously sized second bedroom provides comfortable accommodation for guests or family. The unit includes in-suite laundry, underground parking, and an additional storage unit.Ideally situated, you're just moments from Inglewood's lively 9th Avenue, offering an array of pubs, award-winning restaurants, cafes, markets, and shops. Enjoy easy walks to the bird sanctuary, the Bow River, East Village, and downtown Calgary. This, top-floor unit in an exceptional inner-city location is ready for you to move in and enjoy immediately! (id:51532)
Tags
| Property Summary |
|---|
| Building |
|---|
| Land |
|---|
| Level | Rooms | Dimensions |
|---|---|---|
| Main level | Primary Bedroom | 10.25 Ft x 11.58 Ft |
| Bedroom | 12.42 Ft x 10.42 Ft | |
| 3pc Bathroom | 4.92 Ft x 9.08 Ft | |
| 3pc Bathroom | 8.92 Ft x 5.25 Ft | |
| Kitchen | 15.92 Ft x 9.17 Ft | |
| Living room | 14.50 Ft x 11.67 Ft | |
| Foyer | 8.17 Ft x 5.92 Ft | |
| Other | 6.25 Ft x 21.83 Ft |
| Features | |||||
|---|---|---|---|---|---|
| See remarks | No Animal Home | No Smoking Home | |||
| Gas BBQ Hookup | Underground | Refrigerator | |||
| Dishwasher | Stove | Microwave Range Hood Combo | |||
| Window Coverings | Washer/Dryer Stack-Up | None | |||

































