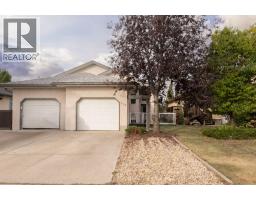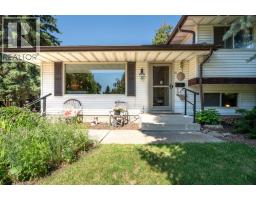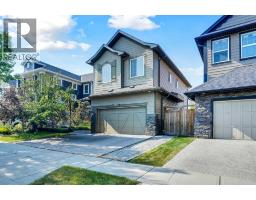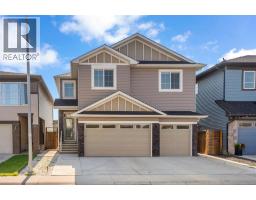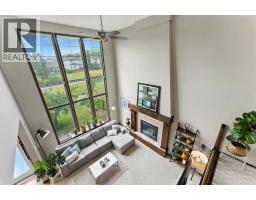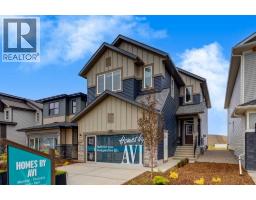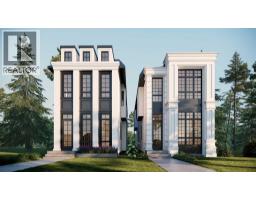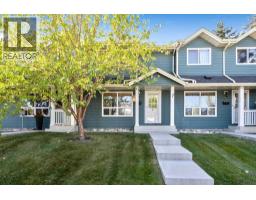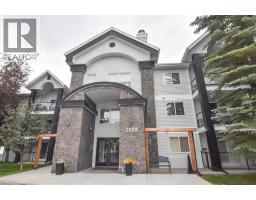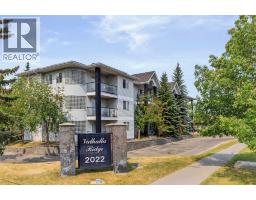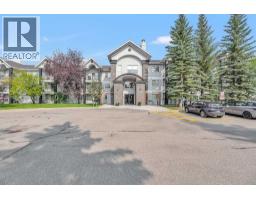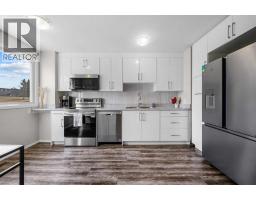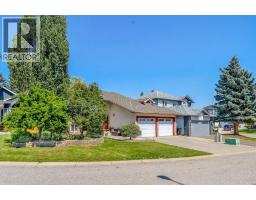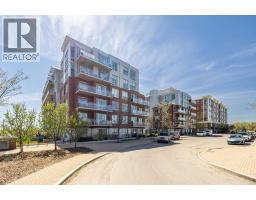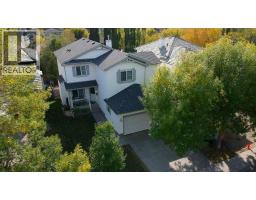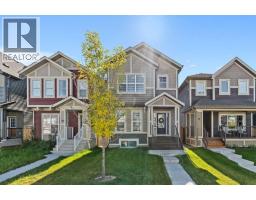303, 6148 Bowness Road NW Bowness, Calgary, Alberta, CA
Address: 303, 6148 Bowness Road NW, Calgary, Alberta
Summary Report Property
- MKT IDA2254651
- Building TypeApartment
- Property TypeSingle Family
- StatusBuy
- Added6 days ago
- Bedrooms2
- Bathrooms2
- Area1023 sq. ft.
- DirectionNo Data
- Added On28 Sep 2025
Property Overview
Welcome to this beautifully designed 2-bedroom plus loft, 2-bathroom home in the heart of Bowness, offering comfort, style, and convenience all in one. Step inside to soaring vaulted ceilings and a bright open layout, highlighted by a skylight that fills the space with natural light. The loft area adds a unique touch—perfect as a home office, reading nook, or guest space. The primary bedroom is a true retreat, featuring a walk-in closet and a private ensuite bathroom. Enjoy the added benefit of heated underground parking and extra storage, keeping your belongings secure and easily accessible year-round. This well-maintained, self-managed building ensures peace of mind with a more personal community feel. Living in Bowness means you’re surrounded by some of Calgary’s best amenities. Just steps away are the scenic Bow River pathways and Bowness Park, ideal for biking, walking, skating, and picnics. The community is also home to local shops, cafes, schools, and quick access to major routes, the University of Calgary, and Canada Olympic Park. This property combines the charm of a vibrant, established neighbourhood with the modern comforts you’re looking for. Don’t miss your chance to call Bowness home! (id:51532)
Tags
| Property Summary |
|---|
| Building |
|---|
| Land |
|---|
| Level | Rooms | Dimensions |
|---|---|---|
| Main level | Bedroom | 13.17 Ft x 11.08 Ft |
| Living room | 10.17 Ft x 13.83 Ft | |
| Other | 15.92 Ft x 10.42 Ft | |
| 4pc Bathroom | 7.58 Ft x 7.17 Ft | |
| Primary Bedroom | 13.25 Ft x 9.67 Ft | |
| 3pc Bathroom | 5.08 Ft x 6.58 Ft | |
| Upper Level | Loft | 11.00 Ft x 13.92 Ft |
| Features | |||||
|---|---|---|---|---|---|
| No Smoking Home | Parking | Underground | |||
| Refrigerator | Dishwasher | Stove | |||
| Microwave Range Hood Combo | Window Coverings | Washer & Dryer | |||
| None | |||||




































