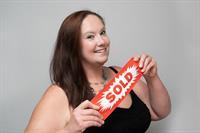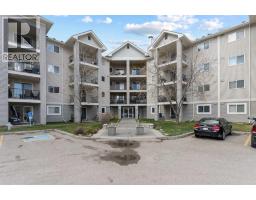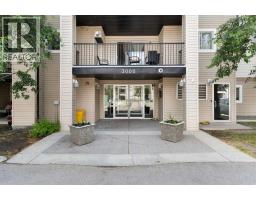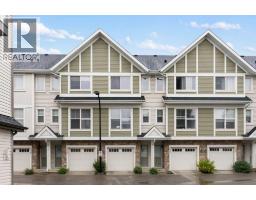304, 195 Kincora Glen Road NW Kincora, Calgary, Alberta, CA
Address: 304, 195 Kincora Glen Road NW, Calgary, Alberta
2 Beds2 Baths779 sqftStatus: Buy Views : 140
Price
$289,900
Summary Report Property
- MKT IDA2229565
- Building TypeApartment
- Property TypeSingle Family
- StatusBuy
- Added7 weeks ago
- Bedrooms2
- Bathrooms2
- Area779 sq. ft.
- DirectionNo Data
- Added On19 Jun 2025
Property Overview
MOVE-IN READY! Check out this 4th Floor, 2 Bedroom Condo with the most spectacular view. This apartment has an open concept floor plan and neutral colours. The living room is an excellent place to entertain your family and friends. Kitchen has 4-appliances, granite countertops, loads of cupboard space and bar style seating. Cozy primary bedroom and secondary room are both east facing for morning sun and with a view. There is ensuite laundry for your convenience and 1 parking stall. Don’t forget the beautiful balcony to relax after a long day. Close to Sage Hill Shopping District, transit, pathway systems, Kincora Soccer Fields, all major routes and so much more. Book your showing today! (id:51532)
Tags
| Property Summary |
|---|
Property Type
Single Family
Building Type
Apartment
Storeys
4
Square Footage
780 sqft
Community Name
Kincora
Subdivision Name
Kincora
Title
Condominium/Strata
Land Size
Unknown
Built in
2014
Parking Type
Other
| Building |
|---|
Bedrooms
Above Grade
2
Bathrooms
Total
2
Interior Features
Appliances Included
Washer, Refrigerator, Dishwasher, Stove, Dryer, Microwave Range Hood Combo, Window Coverings
Flooring
Carpeted, Ceramic Tile
Building Features
Features
No Animal Home, No Smoking Home, Parking
Style
Attached
Square Footage
780 sqft
Total Finished Area
779.73 sqft
Heating & Cooling
Cooling
Central air conditioning
Heating Type
Forced air
Exterior Features
Exterior Finish
Stone, Vinyl siding
Neighbourhood Features
Community Features
Pets Allowed With Restrictions
Amenities Nearby
Playground, Schools, Shopping
Maintenance or Condo Information
Maintenance Fees
$456.88 Monthly
Maintenance Fees Include
Common Area Maintenance, Property Management, Reserve Fund Contributions, Sewer, Waste Removal, Water
Maintenance Management Company
Simcoe
Parking
Parking Type
Other
Total Parking Spaces
1
| Land |
|---|
Other Property Information
Zoning Description
M-1 d131
| Level | Rooms | Dimensions |
|---|---|---|
| Main level | 3pc Bathroom | 6.83 Ft x 5.00 Ft |
| 4pc Bathroom | 6.92 Ft x 5.00 Ft | |
| Bedroom | 10.00 Ft x 11.58 Ft | |
| Dining room | 14.58 Ft x 8.67 Ft | |
| Kitchen | 8.00 Ft x 8.00 Ft | |
| Living room | 12.25 Ft x 9.42 Ft | |
| Primary Bedroom | 11.17 Ft x 15.33 Ft |
| Features | |||||
|---|---|---|---|---|---|
| No Animal Home | No Smoking Home | Parking | |||
| Other | Washer | Refrigerator | |||
| Dishwasher | Stove | Dryer | |||
| Microwave Range Hood Combo | Window Coverings | Central air conditioning | |||




















































