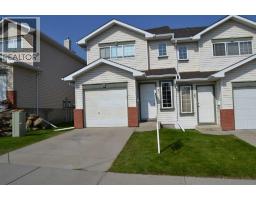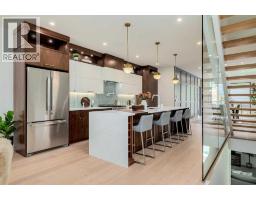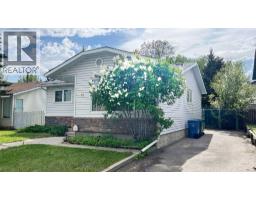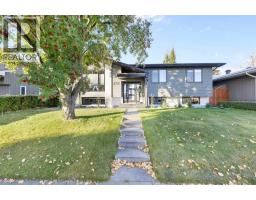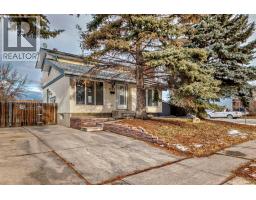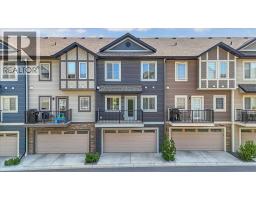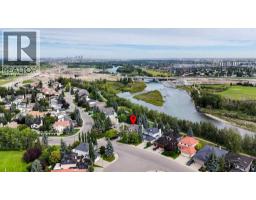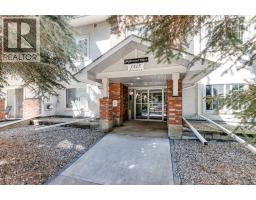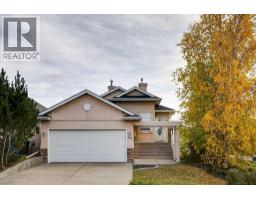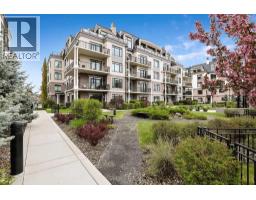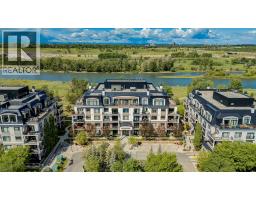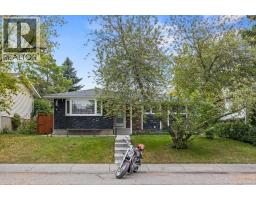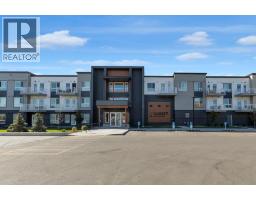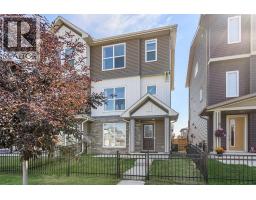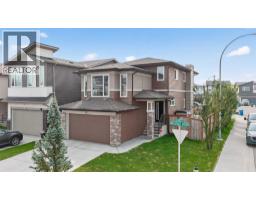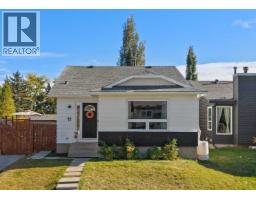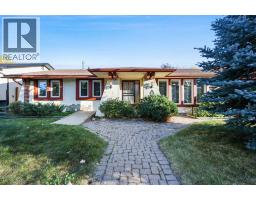305, 431c Huntsville Crescent NW Huntington Hills, Calgary, Alberta, CA
Address: 305, 431c Huntsville Crescent NW, Calgary, Alberta
3 Beds1 Baths1001 sqftStatus: Buy Views : 519
Price
$248,800
Summary Report Property
- MKT IDA2231636
- Building TypeApartment
- Property TypeSingle Family
- StatusBuy
- Added7 weeks ago
- Bedrooms3
- Bathrooms1
- Area1001 sq. ft.
- DirectionNo Data
- Added On25 Aug 2025
Property Overview
Location Location ! New renovation 3-bedroom condo on the top level in the desirable and well established community of Huntington Hills. A great opportunity for a first-time home buye with childens go to school up to senior High school. layout includes a entrance, large living room, dining room & galley kitchen with new stainless steel appliances and lots of cupboard space and pantry. Down the hall you will find a renovated bathroom & 3 bedrooms with large closets. This unit comes with an outdoor parking stall, Amazing location across from School playground open view, near by Superstore, 7/11, McDonald’s and close to all the amenities. schools, areana, restaurants and shops of Centre Street NW. don't miss it investor also. (id:51532)
Tags
| Property Summary |
|---|
Property Type
Single Family
Building Type
Apartment
Storeys
3
Square Footage
1001 sqft
Community Name
Huntington Hills
Subdivision Name
Huntington Hills
Title
Condominium/Strata
Land Size
Unknown
Built in
1971
| Building |
|---|
Bedrooms
Above Grade
3
Bathrooms
Total
3
Interior Features
Appliances Included
Refrigerator, Range - Electric, Dishwasher, Hood Fan, Window Coverings
Flooring
Laminate, Tile
Building Features
Features
No Animal Home, No Smoking Home, Parking
Style
Attached
Construction Material
Wood frame
Square Footage
1001 sqft
Total Finished Area
1001 sqft
Heating & Cooling
Cooling
None
Neighbourhood Features
Community Features
Pets Allowed
Amenities Nearby
Playground, Schools, Shopping
Maintenance or Condo Information
Maintenance Fees
$520 Monthly
Maintenance Fees Include
Common Area Maintenance, Heat, Insurance, Parking, Water
Parking
Total Parking Spaces
1
| Land |
|---|
Other Property Information
Zoning Description
mc-1
| Level | Rooms | Dimensions |
|---|---|---|
| Main level | Other | 19.00 Ft x 3.75 Ft |
| Living room | 22.50 Ft x 12.50 Ft | |
| Dining room | 11.25 Ft x 9.83 Ft | |
| Other | 10.75 Ft x 8.25 Ft | |
| Pantry | 8.42 Ft x 3.42 Ft | |
| 4pc Bathroom | 10.08 Ft x 4.92 Ft | |
| Bedroom | 10.83 Ft x 8.67 Ft | |
| Bedroom | 9.67 Ft x 10.08 Ft | |
| Laundry room | 3.42 Ft x 2.92 Ft | |
| Primary Bedroom | 12.00 Ft x 9.67 Ft |
| Features | |||||
|---|---|---|---|---|---|
| No Animal Home | No Smoking Home | Parking | |||
| Refrigerator | Range - Electric | Dishwasher | |||
| Hood Fan | Window Coverings | None | |||































