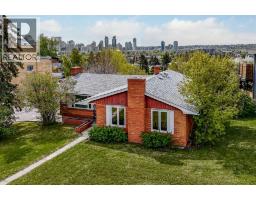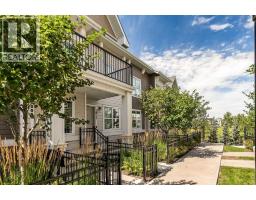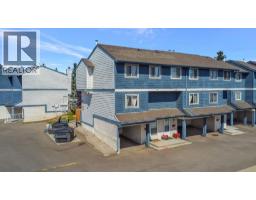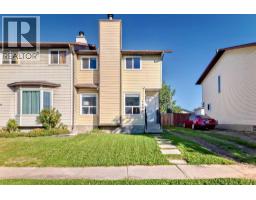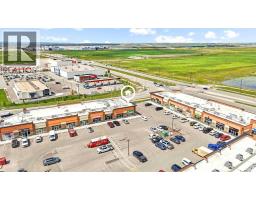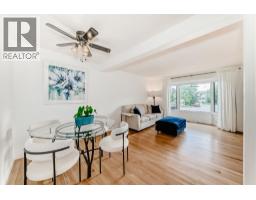306, 2520 Palliser Drive SW Oakridge, Calgary, Alberta, CA
Address: 306, 2520 Palliser Drive SW, Calgary, Alberta
Summary Report Property
- MKT IDA2245828
- Building TypeRow / Townhouse
- Property TypeSingle Family
- StatusBuy
- Added3 weeks ago
- Bedrooms2
- Bathrooms1
- Area1005 sq. ft.
- DirectionNo Data
- Added On06 Aug 2025
Property Overview
Welcome to this charming 2-bedroom, 1-bathroom row house located in the highly sought-after community of Oakridge. Ideally situated just steps from the Glenmore Reservoir, Weaselhead Flats, Shopping and an extensive network of bike paths, this home offers the perfect blend of nature and convenience. Enjoy quick access to the new Ring Road, making your daily commute a breeze. Inside, you’ll find a spacious and functional layout featuring warm hardwood flooring, a cozy wood-burning fireplace, and large windows that flood the space with natural light. The open living and dining area flows seamlessly into the kitchen, ideal for both everyday living and entertaining. Off your main floor you have direct access to your private south facing balcony great for enjoying the summer sun. Recent upgrades include a brand-new furnace and hot water tank installed in 2024, offering peace of mind for years to come. This home also includes a covered, assigned parking stall—perfect for Calgary winters. Whether you're a first-time buyer, downsizing, or looking for a great investment opportunity, this home delivers comfort, location, and lifestyle in one complete package. Don’t miss your chance to live in this vibrant, nature-rich neighbourhood! (id:51532)
Tags
| Property Summary |
|---|
| Building |
|---|
| Land |
|---|
| Level | Rooms | Dimensions |
|---|---|---|
| Lower level | Other | 3.33 Ft x 2.92 Ft |
| Storage | 2.92 Ft x 4.67 Ft | |
| Main level | Living room | 10.25 Ft x 19.25 Ft |
| Living room | 10.25 Ft x 19.25 Ft | |
| Dining room | 9.58 Ft x 10.42 Ft | |
| Kitchen | 9.17 Ft x 7.67 Ft | |
| Other | 4.00 Ft x 5.83 Ft | |
| Upper Level | Bedroom | 7.92 Ft x 9.67 Ft |
| Primary Bedroom | 9.83 Ft x 14.75 Ft | |
| 4pc Bathroom | 7.08 Ft x 7.75 Ft | |
| Laundry room | 3.42 Ft x 8.92 Ft |
| Features | |||||
|---|---|---|---|---|---|
| Parking | Carport | Washer | |||
| Refrigerator | Stove | Dryer | |||
| Microwave | Hood Fan | None | |||















































