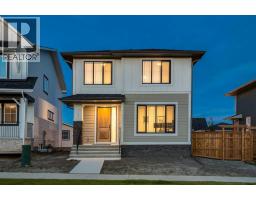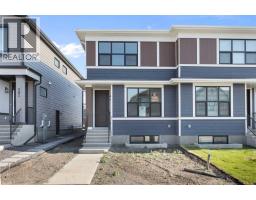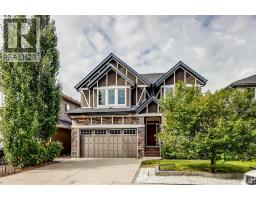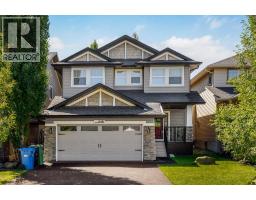309, 880 Centre Avenue NE Bridgeland/Riverside, Calgary, Alberta, CA
Address: 309, 880 Centre Avenue NE, Calgary, Alberta
Summary Report Property
- MKT IDA2244374
- Building TypeApartment
- Property TypeSingle Family
- StatusBuy
- Added4 weeks ago
- Bedrooms2
- Bathrooms2
- Area824 sq. ft.
- DirectionNo Data
- Added On04 Aug 2025
Property Overview
Open House: Saturday, August 2, and Sunday, August 3, from 12:00 PM to 2:00 PMImagine starting your mornings in this sunlit Bridgeland condo, where 9’ ceilings and premium vinyl plank flooring create a modern, airy feel. Step onto your private balcony with a coffee in hand, overlooking the peaceful courtyard—complete with a natural gas line for effortless summer grilling.Inside, the open-concept layout flows easily with a smart lighting system that adapts to your lifestyle. The spacious primary suite is your personal retreat, and the second bedroom is perfect as a home office, cozy nursery, or guest room.Evenings and weekends are a breeze. Prepare dinner in your stylish kitchen, unwind on your balcony, or take a short stroll to one of Bridgeland’s beloved cafés and restaurants. A nearby park becomes your backyard—ideal for a run, playtime, or simply soaking in the sun.Comfort and convenience are built in with heated underground parking, secure storage, visitor stalls, and air-conditioned building hallways. Quick access to downtown and major roadways makes commuting effortless.This isn’t just a condo—it’s the lifestyle you’ve been looking for. Come see for yourself this weekend! (id:51532)
Tags
| Property Summary |
|---|
| Building |
|---|
| Land |
|---|
| Level | Rooms | Dimensions |
|---|---|---|
| Main level | Primary Bedroom | 20.25 Ft x 10.67 Ft |
| 4pc Bathroom | 9.00 Ft x 4.75 Ft | |
| Kitchen | 9.00 Ft x 7.83 Ft | |
| Bedroom | 14.58 Ft x 9.75 Ft | |
| 4pc Bathroom | .00 Ft x .00 Ft | |
| Living room | 20.33 Ft x 11.75 Ft | |
| Foyer | 8.33 Ft x 5.50 Ft | |
| Other | 5.83 Ft x 12.25 Ft |
| Features | |||||
|---|---|---|---|---|---|
| See remarks | PVC window | No Smoking Home | |||
| Gas BBQ Hookup | Parking | Underground | |||
| Washer | Refrigerator | Dishwasher | |||
| Stove | Dryer | Microwave Range Hood Combo | |||
| None | Car Wash | ||||



















































