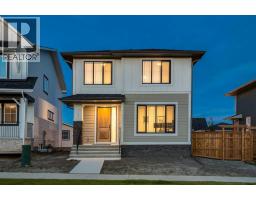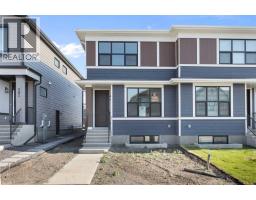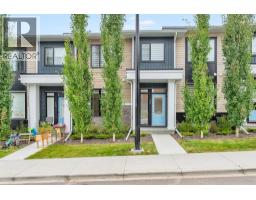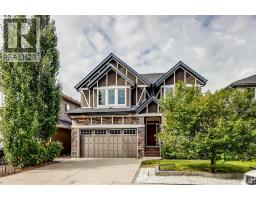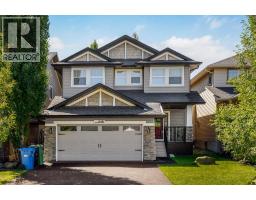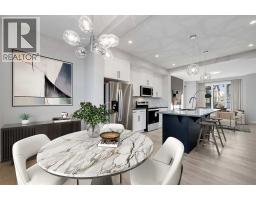311 Livingston View NW Livingston, Calgary, Alberta, CA
Address: 311 Livingston View NW, Calgary, Alberta
Summary Report Property
- MKT IDA2255519
- Building TypeHouse
- Property TypeSingle Family
- StatusBuy
- Added5 days ago
- Bedrooms4
- Bathrooms4
- Area1820 sq. ft.
- DirectionNo Data
- Added On12 Sep 2025
Property Overview
Welcome to this stylish 2022-built detached home in Livingston, where modern design meets functional living. This property offers a rare combination of a spacious family layout plus a fully self-contained 1-bedroom legal suite. The main floor features durable vinyl plank flooring and a bright, open-concept layout that connects the living, dining, and kitchen areas. The kitchen is a true centerpiece with quartz countertops, sleek cabinetry, and plenty of prep space. Upstairs, you’ll find a large bonus room alongside three generous bedrooms and full bath. The private primary retreat is complete with a walk in closet, ensuite featuring dual sinks and a walk in shower, this space is topped off with a balcony—the perfect spot for morning coffee. The lower level legal suite is thoughtfully designed with its own laundry, separate entrance, and modern finishes—ideal for generating rental income, hosting extended family, or creating a private space for guests. Step outside to enjoy the oversized deck and low-maintenance yard, with a rear parking pad for added convenience. Located in the welcoming community of Livingston, you’ll love the access to parks, pathways, and the state-of-the-art Hub community centre with skating rinks, courts, and year-round programming. Quick access to Stoney Trail makes commuting easy, while future LRT expansion will only enhance connectivity. With shops, schools, and amenities nearby, this is a home that blends everyday convenience with investment opportunity. (id:51532)
Tags
| Property Summary |
|---|
| Building |
|---|
| Land |
|---|
| Level | Rooms | Dimensions |
|---|---|---|
| Basement | Family room | 12.42 Ft x 11.92 Ft |
| Other | 10.00 Ft x 8.00 Ft | |
| Office | 9.00 Ft x 4.00 Ft | |
| Bedroom | 11.92 Ft x 11.92 Ft | |
| 4pc Bathroom | 8.42 Ft x 4.92 Ft | |
| Furnace | 8.00 Ft x 8.00 Ft | |
| Laundry room | 3.25 Ft x 3.25 Ft | |
| Storage | 7.00 Ft x 4.00 Ft | |
| Main level | Kitchen | 14.92 Ft x 8.92 Ft |
| Pantry | 4.00 Ft x 4.00 Ft | |
| Living room | 11.92 Ft x 11.92 Ft | |
| Dining room | 9.00 Ft x 7.00 Ft | |
| Family room | 14.92 Ft x 13.92 Ft | |
| 2pc Bathroom | 5.17 Ft x 5.17 Ft | |
| Foyer | 6.00 Ft x 5.00 Ft | |
| Other | 7.92 Ft x 4.42 Ft | |
| Upper Level | Primary Bedroom | 14.67 Ft x 13.92 Ft |
| Other | 7.92 Ft x 4.25 Ft | |
| 4pc Bathroom | 10.42 Ft x 4.92 Ft | |
| Bedroom | 14.92 Ft x 9.33 Ft | |
| Bedroom | 11.50 Ft x 9.25 Ft | |
| 4pc Bathroom | 8.33 Ft x 4.92 Ft | |
| Bonus Room | 13.58 Ft x 12.58 Ft | |
| Laundry room | 7.17 Ft x 4.92 Ft |
| Features | |||||
|---|---|---|---|---|---|
| No Animal Home | No Smoking Home | Gas BBQ Hookup | |||
| Parking Pad | Refrigerator | Cooktop - Gas | |||
| Dishwasher | Range | Microwave | |||
| Oven - Built-In | Window Coverings | Washer & Dryer | |||
| Suite | None | ||||

















































