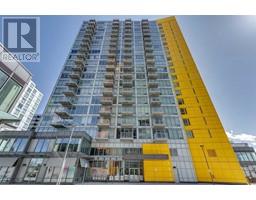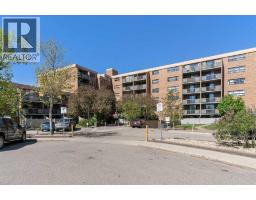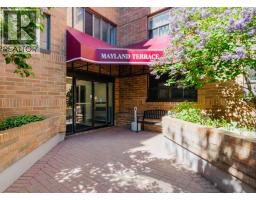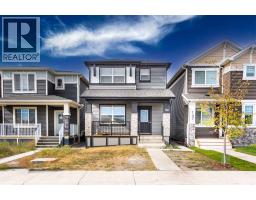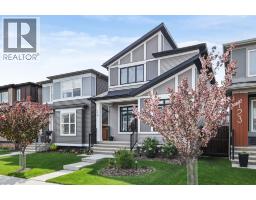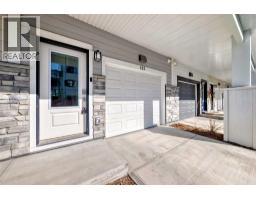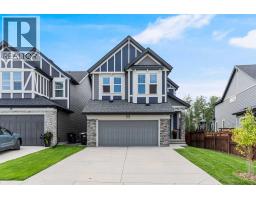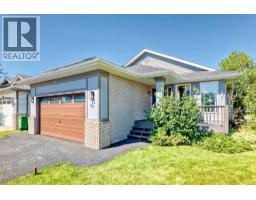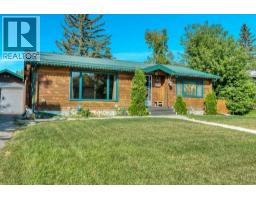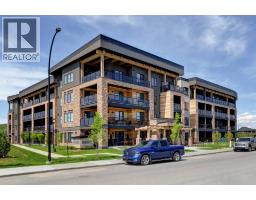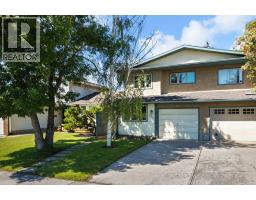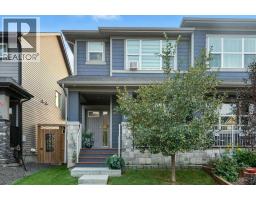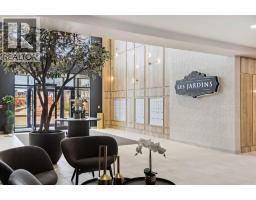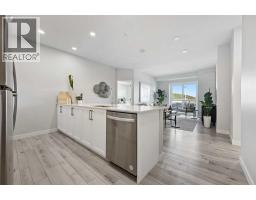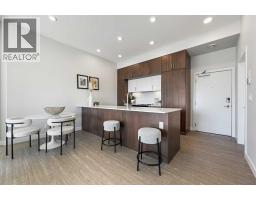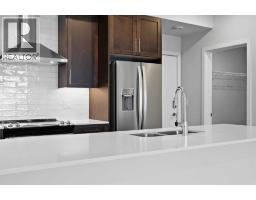314, 305 18 Avenue SW Mission, Calgary, Alberta, CA
Address: 314, 305 18 Avenue SW, Calgary, Alberta
Summary Report Property
- MKT IDA2253755
- Building TypeApartment
- Property TypeSingle Family
- StatusBuy
- Added2 weeks ago
- Bedrooms1
- Bathrooms1
- Area614 sq. ft.
- DirectionNo Data
- Added On04 Oct 2025
Property Overview
Welcome to this truly exceptional, immaculate & BRIGHT 1-bedroom PLUS DEN, CORNER UNIT, South & West facing in the fabulous walkable neighbourhood - Mission! Modern open-plan design, 9' ceilings, SS appliances, quartz countertops & sleek cabinetry. Large windows flood the space with natural light. Enjoy your private balcony, perfect for relaxing or entertaining. Spacious bedroom, 4 piece bath & in-suite laundry. This building sets itself apart with exceptional Safety & NEW SECURITY SYSTEM that few condos can match. Video surveillance software, monitored parkade entrance with extra cameras, LED motion-sensor lighting throughout stairwells & parking (brighter, safer & energy-efficient) Strong proactive very well-managed condo board. Dedicated owners who take pride in maintaining & preserving their investment. Ample guest parking & PET FRIENDLY. This rare opportunity combines style, security, location & a wonderful warm & welcoming community of owners in one of Calgary’s most sought-after neighbourhoods. Step outside your door to cafés, boutiques, river pathways, MNP Sports Centre & downtown just a short stroll away. This is more then a condo - it’s a LIFESTYLE. (id:51532)
Tags
| Property Summary |
|---|
| Building |
|---|
| Land |
|---|
| Level | Rooms | Dimensions |
|---|---|---|
| Main level | Kitchen | 9.08 Ft x 10.00 Ft |
| Living room | 10.17 Ft x 10.33 Ft | |
| Dining room | 7.50 Ft x 7.75 Ft | |
| Office | 5.75 Ft x 6.75 Ft | |
| Primary Bedroom | 12.08 Ft x 11.50 Ft | |
| 4pc Bathroom | 5.58 Ft x 11.25 Ft | |
| Other | 7.50 Ft x 9.00 Ft |
| Features | |||||
|---|---|---|---|---|---|
| PVC window | No Smoking Home | Gas BBQ Hookup | |||
| Parking | Garage | Visitor Parking | |||
| Heated Garage | Underground | Washer | |||
| Refrigerator | Range - Gas | Dishwasher | |||
| Dryer | Microwave Range Hood Combo | None | |||




































