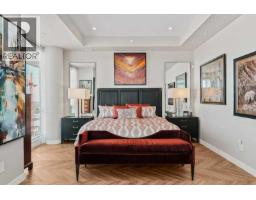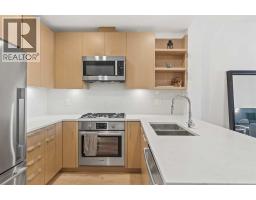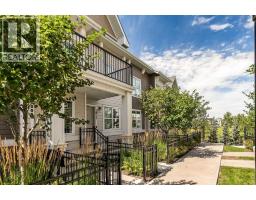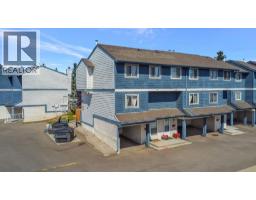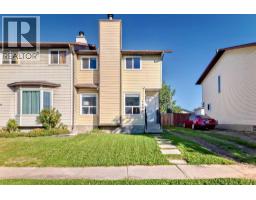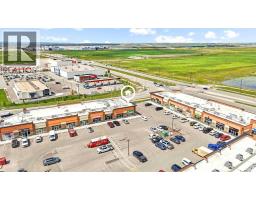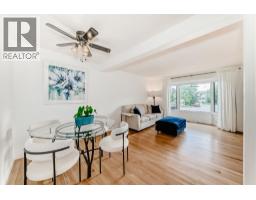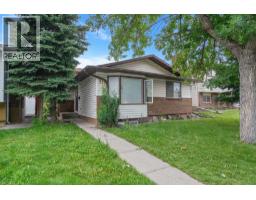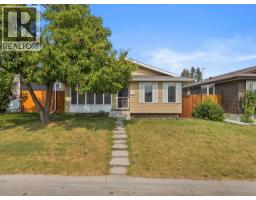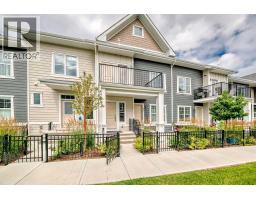3302, 80 Glamis Drive SW Glamorgan, Calgary, Alberta, CA
Address: 3302, 80 Glamis Drive SW, Calgary, Alberta
Summary Report Property
- MKT IDA2251618
- Building TypeApartment
- Property TypeSingle Family
- StatusBuy
- Added6 days ago
- Bedrooms2
- Bathrooms1
- Area1146 sq. ft.
- DirectionNo Data
- Added On06 Sep 2025
Property Overview
This well maintained top floor two bedroom corner condo in Glamorgan is quiet, private and has been meticulously cared for over the years. It is truly turnkey, offering both comfort and convenience. Inside you will find 5 brand new appliances installed in August 2025, an operational wood burning fireplace, an upgraded slider window, soft close kitchen drawers, and a dual vanity sink. The floor plan is spacious and well laid out, with abundant natural light streaming through the suite throughout the day. The primary bedroom is incredibly spacious, and the home features an oversized in-suite storage room as well as an additional large storage locker off of the private deck. The building is well maintained with an active and engaged board, giving peace of mind to owners. The location is highly walkable close to a Co-op, Save On Foods, Canadian Tire and London Drugs. The beloved Glamorgan Bakery is a short walk, along with restaurants, cafés, schools, Mount Royal University and fitness amenities. With shopping, a transportation hub and daily essentials close by, this Glamorgan condo is an ideal place to call home, with quick possession available. (id:51532)
Tags
| Property Summary |
|---|
| Building |
|---|
| Land |
|---|
| Level | Rooms | Dimensions |
|---|---|---|
| Main level | 5pc Bathroom | 10.92 Ft x 9.00 Ft |
| Bedroom | 11.00 Ft x 12.17 Ft | |
| Dining room | 9.75 Ft x 12.50 Ft | |
| Kitchen | 10.75 Ft x 8.00 Ft | |
| Living room | 15.00 Ft x 14.50 Ft | |
| Primary Bedroom | 21.50 Ft x 11.00 Ft | |
| Storage | 5.83 Ft x 7.75 Ft |
| Features | |||||
|---|---|---|---|---|---|
| No Animal Home | No Smoking Home | Parking | |||
| Other | Street | Washer | |||
| Refrigerator | Dishwasher | Stove | |||
| Dryer | Freezer | Hood Fan | |||
| None | |||||


































