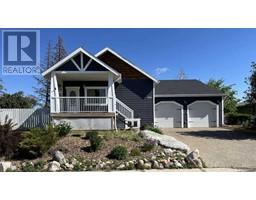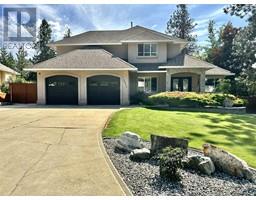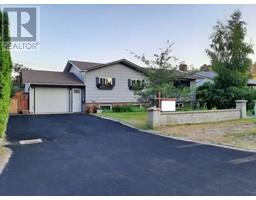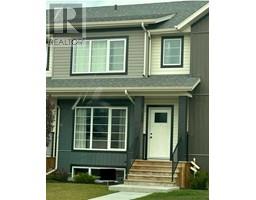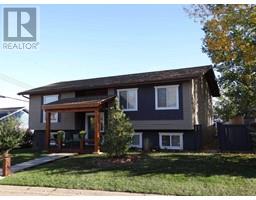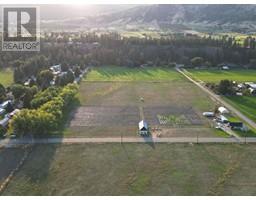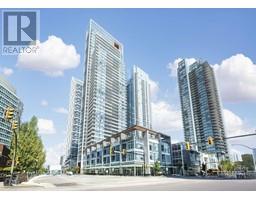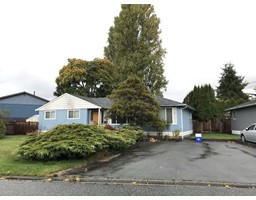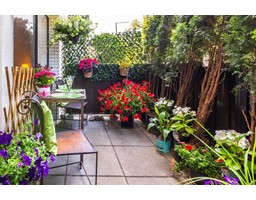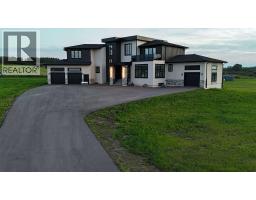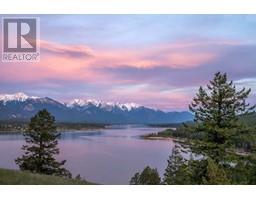332, 1727 54 Street SE Penbrooke Meadows, Calgary, Alberta, CA
Address: 332, 1727 54 Street SE, Calgary, Alberta
Summary Report Property
- MKT IDA2221593
- Building TypeApartment
- Property TypeSingle Family
- StatusBuy
- Added22 hours ago
- Bedrooms1
- Bathrooms1
- Area524 sq. ft.
- DirectionNo Data
- Added On25 Jul 2025
Property Overview
For more information, please click Brochure button. Looking for your new home! This beautiful 1 bed 1 bath condo located in the family-oriented community of Penbrooke Meadows within walking distance to schools, Elliston Park, Bob Bahan Aquatic & Fitness Centre and so much more! This excellent condo would make a good potential investment property or is suitable for a first time buyer or retired couple. You can make this condo your style with potential for cash renovation allowance that comes potentially with the unit. Change out the carpet for flooring, upgrade the bathroom, paint the condo, upgrade the appliance ect. The Kitchen boasts plenty of cabinet and counter space for all your cooking needs, a spacious living area for your guests and a large laundry room. This unit overlooks the beautiful courtyard which can be used by your family and friends. Perfect location from the revitalized International Avenue with diverse shops, limitless restaurants and vast amenities plus the convenient rapid transit line. Less than a 10 minute drive to East Hills Shopping Centre with numerous big box retailers, great restaurants, movie theatre and a Costco. This is a pet friendly building with board approval/restrictions. (id:51532)
Tags
| Property Summary |
|---|
| Building |
|---|
| Land |
|---|
| Level | Rooms | Dimensions |
|---|---|---|
| Main level | Kitchen | 8.58 Ft x 8.33 Ft |
| Living room/Dining room | 13.92 Ft x 9.67 Ft | |
| Laundry room | 6.33 Ft x 4.50 Ft | |
| Primary Bedroom | 12.08 Ft x 9.75 Ft | |
| 4pc Bathroom | 8.75 Ft x 4.92 Ft |
| Features | |||||
|---|---|---|---|---|---|
| No Smoking Home | Parking | Underground | |||
| Refrigerator | Dishwasher | Oven | |||
| Microwave Range Hood Combo | Washer & Dryer | None | |||
| Recreation Centre | |||||





























