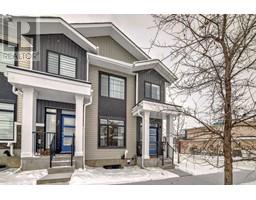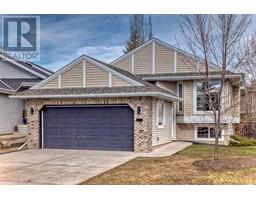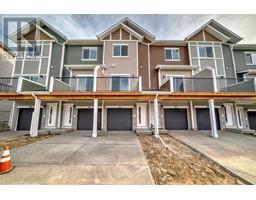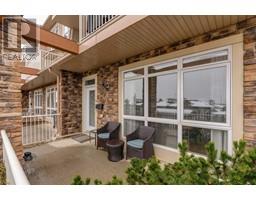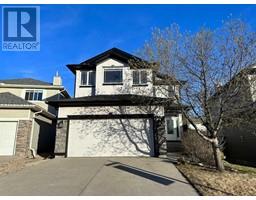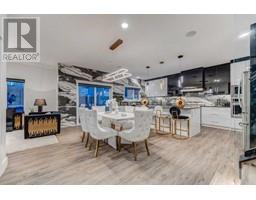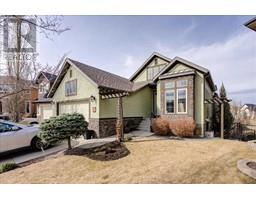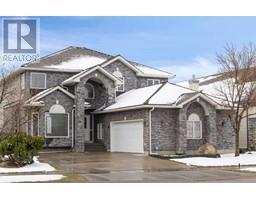3401, 930 6 Avenue SW Downtown Commercial Core, Calgary, Alberta, CA
Address: 3401, 930 6 Avenue SW, Calgary, Alberta
Summary Report Property
- MKT IDA2105297
- Building TypeApartment
- Property TypeSingle Family
- StatusBuy
- Added13 weeks ago
- Bedrooms2
- Bathrooms3
- Area1294 sq. ft.
- DirectionNo Data
- Added On02 Feb 2024
Property Overview
This stunning penthouse home offers captivating views of the Rocky Mountains, Bow River, and Downtown from its three balconies. With 9-foot ceilings, central air conditioning, and a fireplace in the main living area, the atmosphere is both spacious and cozy. The modern kitchen is equipped with stainless steel appliances, including a gas cooktop, allowing for gourmet cooking experiences. The ample eating bar provides a convenient and stylish space for dining. Both private bedrooms boast their own ensuites and balconies, ensuring a peaceful and personal retreat within the home. Additionally, there is an office/den area, offering a versatile space for work or relaxation. The penthouse includes two titled parking stalls, providing convenience and security. The building itself offers a range of amenities, including a concierge in the main floor lobby, a gym, an owner's lounge, a yoga studio, a meeting room, and a recreation/games room. Conveniently located near downtown amenities and the C-train, the building is also just steps away from the Bow River, offering easy access to outdoor activities and scenic walks. This penthouse home truly combines luxury, comfort, and convenience in an exceptional location. Penthouse comes with 2 covered parking. Do check the Virtual tour link included for walkthrough. (id:51532)
Tags
| Property Summary |
|---|
| Building |
|---|
| Land |
|---|
| Level | Rooms | Dimensions |
|---|---|---|
| Main level | 5pc Bathroom | 3.15 M x 3.10 M |
| Primary Bedroom | 3.33 M x 3.76 M | |
| Living room | 3.53 M x 6.58 M | |
| 2pc Bathroom | 2.41 M x 1.78 M | |
| Den | 3.56 M x 2.49 M | |
| Bedroom | 3.05 M x 3.45 M | |
| 3pc Bathroom | 1.91 M x 2.59 M |
| Features | |||||
|---|---|---|---|---|---|
| Closet Organizers | No Animal Home | No Smoking Home | |||
| Covered | Underground | Refrigerator | |||
| Range - Gas | Dishwasher | Microwave | |||
| Hood Fan | Window Coverings | Washer/Dryer Stack-Up | |||
| Central air conditioning | Exercise Centre | ||||















































