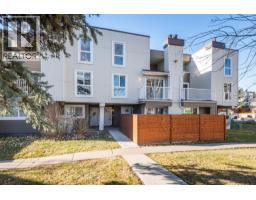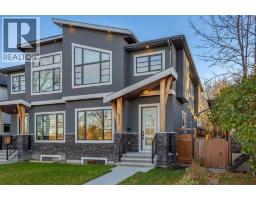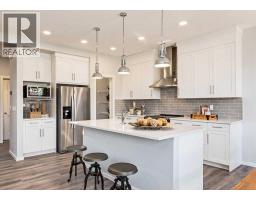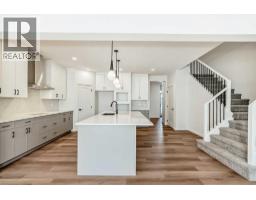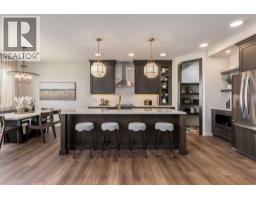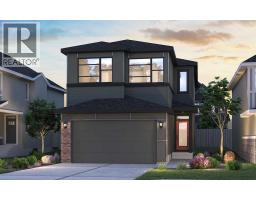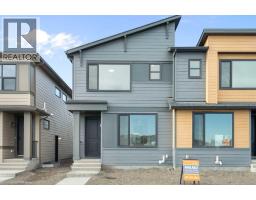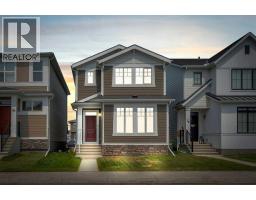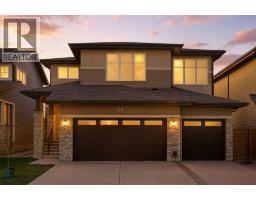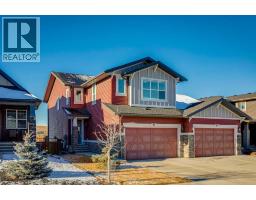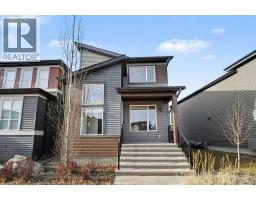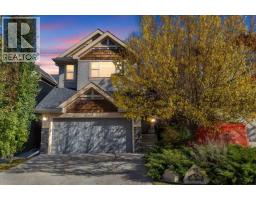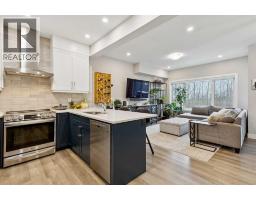3444 Lane Crescent SW Lakeview, Calgary, Alberta, CA
Address: 3444 Lane Crescent SW, Calgary, Alberta
Summary Report Property
- MKT IDA2262890
- Building TypeHouse
- Property TypeSingle Family
- StatusBuy
- Added11 weeks ago
- Bedrooms5
- Bathrooms5
- Area3558 sq. ft.
- DirectionNo Data
- Added On12 Oct 2025
Property Overview
** Open House Saturday October 11th from 11:30AM-1:00PM! ** Introducing a brand-new luxury estate home in the highly sought-after community of Lakeview. Ideally situated on a quiet crescent with a sunny west-facing backyard, this property is perfect for growing families. Boasting 3,558 sq. ft. above grade and 5,385 sq. ft. of fully developed living space, it offers a total of 5 bedrooms and 5 bathrooms. The home will feature white oak hardwood flooring on all three levels, central air conditioning, in-slab heating in the basement, and in-floor heating in the primary ensuite. The main floor includes a spacious mudroom, an open-concept living room and kitchen with island seating and a dining nook, a formal dining room with a large butler’s pantry, and a private office. The upper level offers a centrally located bonus room, laundry area, and 3 bedrooms, including a luxurious primary suite massive walk in closet & a spa-inspired en-suite including in floor heat and steam shower. The fully developed lower level includes 2 additional bedrooms, a full bathroom, gym, rec area, storage, and a wet bar. A heated double garage sits at the rear, Property is fully landscaped & ready for occupancy! Schedule your private viewing today! (id:51532)
Tags
| Property Summary |
|---|
| Building |
|---|
| Land |
|---|
| Level | Rooms | Dimensions |
|---|---|---|
| Basement | Furnace | 10.17 Ft x 12.50 Ft |
| Family room | 23.08 Ft x 29.83 Ft | |
| Bedroom | 15.58 Ft x 12.58 Ft | |
| 4pc Bathroom | 8.75 Ft x 4.92 Ft | |
| Bedroom | 12.50 Ft x 14.25 Ft | |
| Other | 9.33 Ft x 10.25 Ft | |
| Main level | Office | 10.42 Ft x 16.42 Ft |
| Storage | 5.67 Ft x 14.08 Ft | |
| Other | 5.75 Ft x 15.33 Ft | |
| 2pc Bathroom | 5.33 Ft x 5.67 Ft | |
| Living room/Dining room | 19.42 Ft x 38.00 Ft | |
| Kitchen | 12.25 Ft x 11.83 Ft | |
| Dining room | 9.92 Ft x 13.67 Ft | |
| Upper Level | Laundry room | 8.75 Ft x 8.08 Ft |
| Bedroom | 12.50 Ft x 10.75 Ft | |
| Other | 5.58 Ft x 5.67 Ft | |
| 3pc Bathroom | 4.92 Ft x 10.75 Ft | |
| Bedroom | 10.75 Ft x 13.25 Ft | |
| 4pc Bathroom | 5.67 Ft x 10.75 Ft | |
| Other | 3.92 Ft x 5.42 Ft | |
| Bonus Room | 13.33 Ft x 14.58 Ft | |
| Primary Bedroom | 14.92 Ft x 18.67 Ft | |
| Other | 7.58 Ft x 10.67 Ft | |
| 5pc Bathroom | 10.08 Ft x 19.92 Ft |
| Features | |||||
|---|---|---|---|---|---|
| Other | Detached Garage(2) | Refrigerator | |||
| Cooktop - Gas | Dishwasher | Microwave | |||
| Oven - Built-In | Central air conditioning | ||||



















































