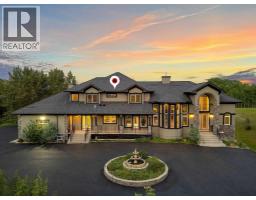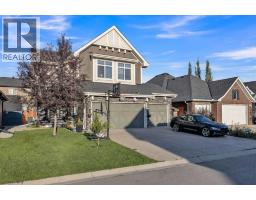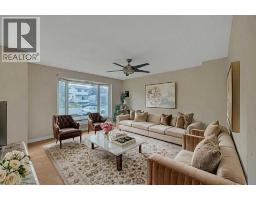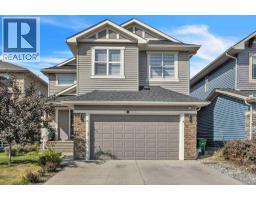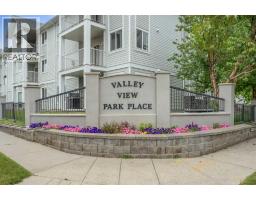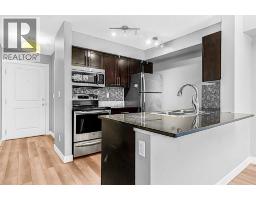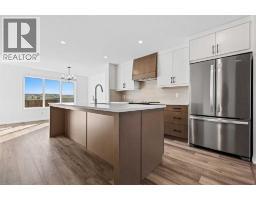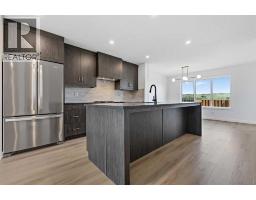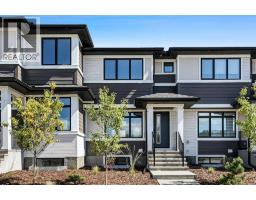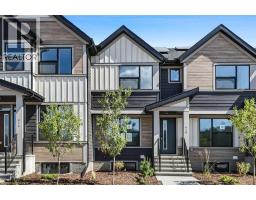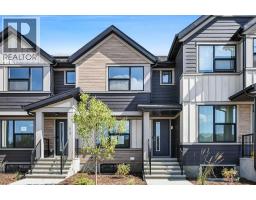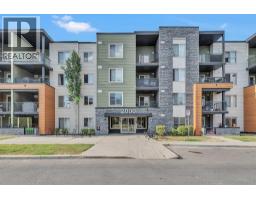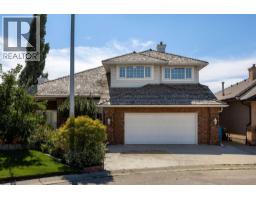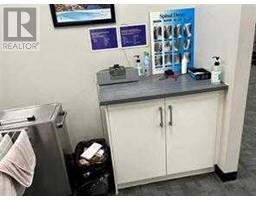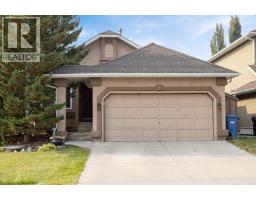361 Martinwood Place NE Martindale, Calgary, Alberta, CA
Address: 361 Martinwood Place NE, Calgary, Alberta
Summary Report Property
- MKT IDA2234133
- Building TypeHouse
- Property TypeSingle Family
- StatusBuy
- Added11 weeks ago
- Bedrooms5
- Bathrooms4
- Area1050 sq. ft.
- DirectionNo Data
- Added On09 Jul 2025
Property Overview
Welcome to this extensively renovated, beautiful 4 Level split house featuring 2 bedroom Illegal suite, separate laundry, new TANKLESS hot water system, New Plumbing (PEX), total of 5 bedrooms, 4 FULL BATHROOMS, new flooring, lighting fixtures, paint, bathrooms, doors and a lot more to explore. At the entrance, You're welcomed with a large living area with a vaulted ceiling, a separate dining area, and a large kitchen with an Island. At the upper level you have 2 bedrooms and 2 full bathrooms, including a primary bedroom which has its own 3pc ensuite and a walk-in closet. 3rd level featuring a full bedroom with 4pc ensuite and a stacked laundry for the upper level residents. Another part of 3rd level has its own separate entrance to the illegal suite featuring a kitchen, a living area and a separate dining area. 4th level has 2 large bedrooms, a 3pc common bathroom and a stacked laundry. This spacious house clicks all your checkboxes and perfectly aligned for a first time home buyer or an Investor. Don't miss this out as this is not going to last Longer! Some of the pictures are virtually staged. (id:51532)
Tags
| Property Summary |
|---|
| Building |
|---|
| Land |
|---|
| Level | Rooms | Dimensions |
|---|---|---|
| Basement | 3pc Bathroom | 5.42 M x 7.83 M |
| Bedroom | 9.08 M x 12.17 M | |
| Bedroom | 8.42 M x 13.58 M | |
| Furnace | 5.42 M x 5.67 M | |
| Lower level | 4pc Bathroom | 4.92 M x 10.42 M |
| Bedroom | 12.58 M x 16.25 M | |
| Kitchen | 9.50 M x 5.33 M | |
| Living room | 10.00 M x 10.25 M | |
| Main level | Dining room | 8.42 M x 8.17 M |
| Kitchen | 10.50 M x 9.33 M | |
| Living room | 16.58 M x 16.25 M | |
| Upper Level | 3pc Bathroom | 5.00 M x 8.17 M |
| 4pc Bathroom | 4.92 M x 8.42 M | |
| Bedroom | 10.17 M x 11.33 M | |
| Primary Bedroom | 13.58 M x 12.92 M |
| Features | |||||
|---|---|---|---|---|---|
| Cul-de-sac | Back lane | No Animal Home | |||
| No Smoking Home | Other | Parking Pad | |||
| Refrigerator | Dishwasher | Stove | |||
| Hood Fan | Washer/Dryer Stack-Up | Separate entrance | |||
| Suite | None | ||||














































