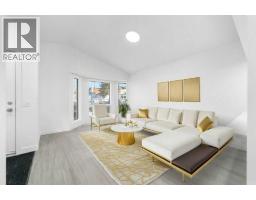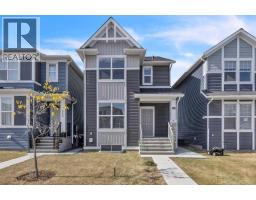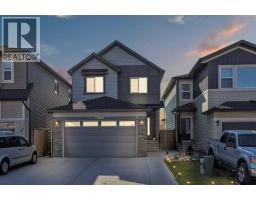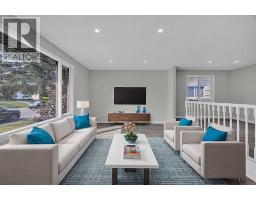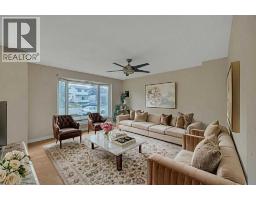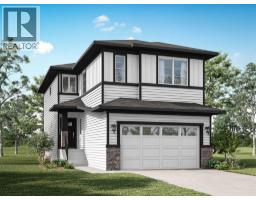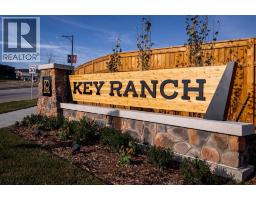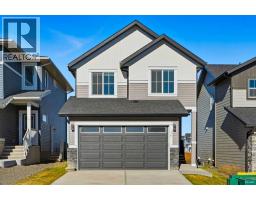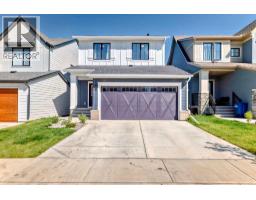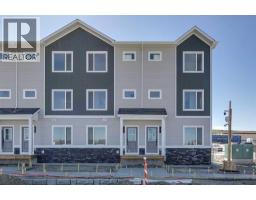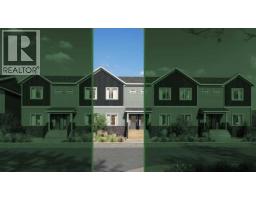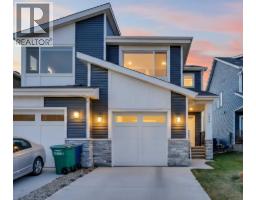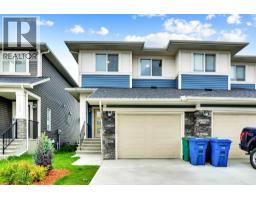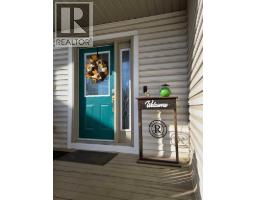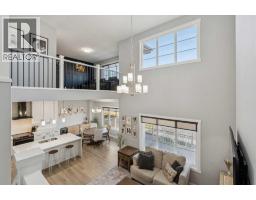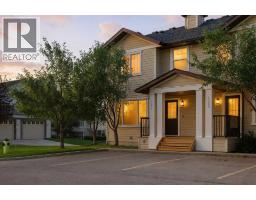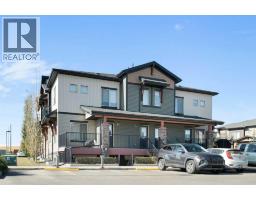283 Baywater Way SW Bayside, Airdrie, Alberta, CA
Address: 283 Baywater Way SW, Airdrie, Alberta
Summary Report Property
- MKT IDA2252673
- Building TypeHouse
- Property TypeSingle Family
- StatusBuy
- Added7 weeks ago
- Bedrooms4
- Bathrooms4
- Area2550 sq. ft.
- DirectionNo Data
- Added On09 Sep 2025
Property Overview
Welcome to this stunning former showhome located in the highly sought-after and amenity-rich community of Bayside in Airdrie. This beautifully designed home showcases 10-foot ceilings on the main floor, a fully developed basement with a wet bar, central air conditioning, a large deck, and a fully landscaped yard. As you step inside, you are greeted by an open-concept layout filled with natural light. At the front of the home, a versatile den makes an ideal home office. The spacious living room features a cozy gas fireplace, while the separate dining area provides the perfect space for family meals. The gourmet kitchen is a true highlight, offering a gas stove, chimney hood fan, a huge pantry, and upgraded stainless steel appliances. Upstairs, you’ll find three generously sized bedrooms, including a luxurious primary suite complete with a five-piece ensuite and a massive walk-in closet. The remaining two bedrooms share a beautifully appointed four-piece bathroom. A large bonus room with plenty of windows offers an excellent space for relaxation or entertainment, and a convenient laundry area completes the upper level. The fully finished basement extends the living space with a stylish wet bar, a spacious family room, an additional bedroom, and ample storage options. This former showhome is the perfect blend of elegance, functionality, and comfort in one of Airdrie’s most desirable neighborhoods. (id:51532)
Tags
| Property Summary |
|---|
| Building |
|---|
| Land |
|---|
| Level | Rooms | Dimensions |
|---|---|---|
| Basement | Recreational, Games room | 21.25 Ft x 29.17 Ft |
| Bedroom | 9.00 Ft x 14.33 Ft | |
| Other | 4.92 Ft x 2.25 Ft | |
| 3pc Bathroom | 4.92 Ft x 7.75 Ft | |
| Storage | 12.67 Ft x 7.75 Ft | |
| Main level | Kitchen | 13.92 Ft x 17.00 Ft |
| Living room | 19.50 Ft x 14.92 Ft | |
| Den | 11.17 Ft x 10.92 Ft | |
| Dining room | 11.92 Ft x 6.00 Ft | |
| 2pc Bathroom | 4.92 Ft x 4.92 Ft | |
| Foyer | 12.42 Ft x 8.33 Ft | |
| Upper Level | Primary Bedroom | 13.92 Ft x 15.08 Ft |
| Bedroom | 10.33 Ft x 11.25 Ft | |
| Bedroom | 10.08 Ft x 13.17 Ft | |
| Bonus Room | 19.92 Ft x 14.17 Ft | |
| 5pc Bathroom | 16.58 Ft x 10.92 Ft | |
| 4pc Bathroom | 5.17 Ft x 11.42 Ft | |
| Laundry room | Measurements not available |
| Features | |||||
|---|---|---|---|---|---|
| PVC window | No Animal Home | No Smoking Home | |||
| Attached Garage(2) | Other | Washer | |||
| Refrigerator | Gas stove(s) | Dishwasher | |||
| Dryer | Microwave | Hood Fan | |||
| Window Coverings | Garage door opener | Central air conditioning | |||













































