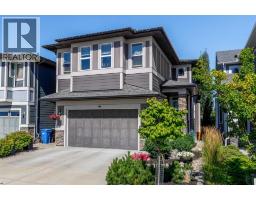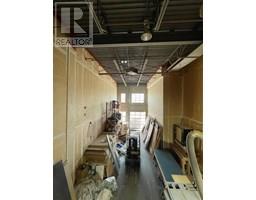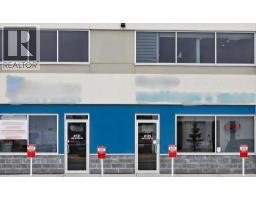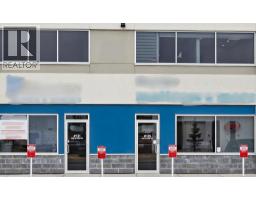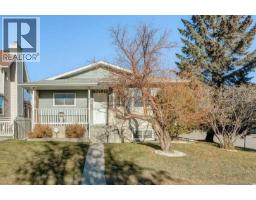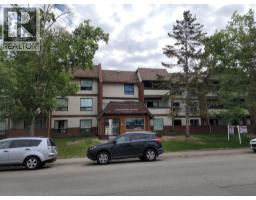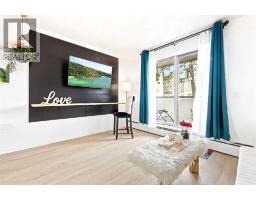3675 Cornerstone Boulevard NE Cornerstone, Calgary, Alberta, CA
Address: 3675 Cornerstone Boulevard NE, Calgary, Alberta
Summary Report Property
- MKT IDA2226456
- Building TypeHouse
- Property TypeSingle Family
- StatusBuy
- Added4 weeks ago
- Bedrooms6
- Bathrooms4
- Area1920 sq. ft.
- DirectionNo Data
- Added On05 Aug 2025
Property Overview
PRICE ADJUSTMENT!! Step into this stunning home, offering a total of six bedrooms and three and a half bathrooms, including a newly developed two-bedroom legal basement suite with a private entrance. The main floor welcomes you with an open-concept design featuring luxury vinyl plank flooring, a den/study, and a spacious kitchen equipped with stainless steel appliances and a large island, perfect for both meal prep and casual seating for four. The seamless layout of the living room, kitchen, and dining area creates an inviting space for hosting family and friends, enhanced by the electric center gas fireplace that adds a warm touch to the living area.Upstairs, you'll find a generous primary bedroom with a walk-in closet and four-piece ensuite, a central bonus room, and two additional bedrooms, each accompanied by a four-piece bathroom.The brand-new two-bedroom legal basement suite is a fantastic mortgage helper, featuring its own entrance, stainless steel appliances, and LVP flooring throughout. This home is ideally located close to shopping, schools, public transportation, and Cross Iron Mills Mall. Enjoy easy access to parks, pathways, and ponds for leisurely walks, as well as seamless connectivity to all parts of the city via Stoney Trail Ring Road. With original owners who have maintained the home with pride, this beautiful property is truly a must-see. Book your showing today! (id:51532)
Tags
| Property Summary |
|---|
| Building |
|---|
| Land |
|---|
| Level | Rooms | Dimensions |
|---|---|---|
| Second level | Bonus Room | 9.17 Ft x 11.08 Ft |
| Primary Bedroom | 12.00 Ft x 13.42 Ft | |
| Bedroom | 9.25 Ft x 9.75 Ft | |
| Bedroom | 9.25 Ft x 9.42 Ft | |
| Laundry room | 4.42 Ft x 6.00 Ft | |
| 4pc Bathroom | 4.92 Ft x 8.75 Ft | |
| 4pc Bathroom | 4.92 Ft x 8.83 Ft | |
| Bedroom | 9.25 Ft x 11.83 Ft | |
| Basement | Family room | 6.42 Ft x 16.67 Ft |
| Kitchen | 4.08 Ft x 11.67 Ft | |
| Bedroom | 8.17 Ft x 11.42 Ft | |
| Bedroom | 9.75 Ft x 12.17 Ft | |
| 4pc Bathroom | 5.67 Ft x 8.08 Ft | |
| Main level | Other | 4.58 Ft x 5.50 Ft |
| Office | 11.00 Ft x 12.08 Ft | |
| Kitchen | 8.75 Ft x 15.67 Ft | |
| Living room | 10.83 Ft x 12.67 Ft | |
| Dining room | 7.42 Ft x 14.17 Ft | |
| 2pc Bathroom | 4.67 Ft x 5.00 Ft |
| Features | |||||
|---|---|---|---|---|---|
| See remarks | Back lane | No Animal Home | |||
| Gas BBQ Hookup | Parking Pad | Washer | |||
| Refrigerator | Gas stove(s) | Range - Gas | |||
| Dishwasher | Dryer | Hood Fan | |||
| Window Coverings | Separate entrance | Suite | |||
| None | |||||




































