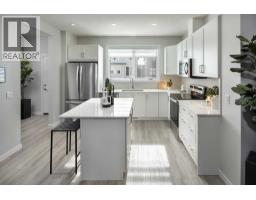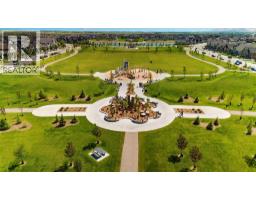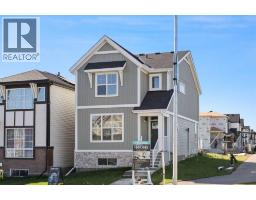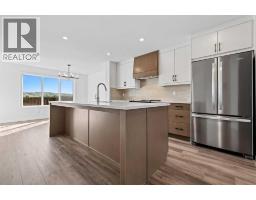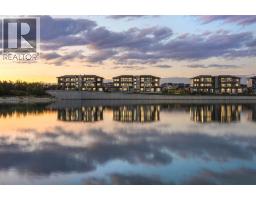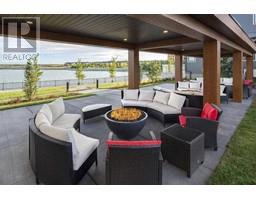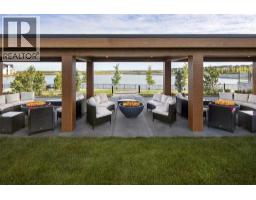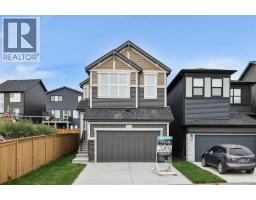37 Masters Street SE Mahogany, Calgary, Alberta, CA
Address: 37 Masters Street SE, Calgary, Alberta
Summary Report Property
- MKT IDA2229879
- Building TypeHouse
- Property TypeSingle Family
- StatusBuy
- Added8 weeks ago
- Bedrooms4
- Bathrooms4
- Area1801 sq. ft.
- DirectionNo Data
- Added On11 Jun 2025
Property Overview
** LEGAL SUITED BASEMENT WITH LONG-TERM TENANT at $1375 per month ** Move in NOW!! Live up and rent down ** Immediate possession available. Convenient Location - Steps away from the lake, parks, pathways, schools, shopping, transit, and located on a quiet street with lots of street parking. Jayman BUILT – best-selling "AVID 20" model with many upgraded features & custom-built with a modern décor color palette. All this plus three bedrooms & 2.5 baths upstairs. West-facing backyard (Fully landscaped, fenced, 8’ x 8 ‘ wood deck complete, two gravel parking stalls). This OPEN award-winning design features 9-foot main ceilings, a main floor den/office, gas stove, and luxury laminate flooring. Call your friendly REALTOR(R) to book a viewing! (id:51532)
Tags
| Property Summary |
|---|
| Building |
|---|
| Land |
|---|
| Level | Rooms | Dimensions |
|---|---|---|
| Main level | Living room | 14.83 Ft x 10.58 Ft |
| Kitchen | 12.67 Ft x 9.92 Ft | |
| Dining room | 12.67 Ft x 9.67 Ft | |
| Pantry | 5.83 Ft x 4.42 Ft | |
| Foyer | 7.83 Ft x 7.58 Ft | |
| Den | 13.00 Ft x 8.83 Ft | |
| 2pc Bathroom | .00 Ft x .00 Ft | |
| Other | 7.17 Ft x 5.92 Ft | |
| Upper Level | Primary Bedroom | 13.08 Ft x 13.00 Ft |
| Bedroom | 12.08 Ft x 9.42 Ft | |
| Bedroom | 12.08 Ft x 9.08 Ft | |
| 4pc Bathroom | .00 Ft x .00 Ft | |
| 4pc Bathroom | .00 Ft x .00 Ft | |
| Laundry room | 9.08 Ft x 5.50 Ft | |
| Unknown | 3pc Bathroom | .00 Ft x .00 Ft |
| Bedroom | 12.08 Ft x 9.67 Ft | |
| Kitchen | 14.83 Ft x 11.17 Ft | |
| Recreational, Games room | 11.00 Ft x 10.17 Ft |
| Features | |||||
|---|---|---|---|---|---|
| Back lane | PVC window | Closet Organizers | |||
| Parking | Refrigerator | Gas stove(s) | |||
| Dishwasher | Stove | Microwave Range Hood Combo | |||
| Window Coverings | Washer/Dryer Stack-Up | Water Heater - Tankless | |||
| Separate entrance | Suite | None | |||
| Party Room | Recreation Centre | ||||






































