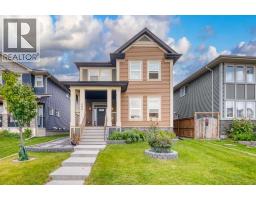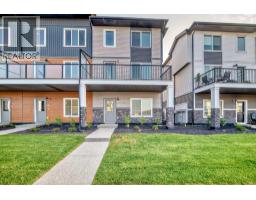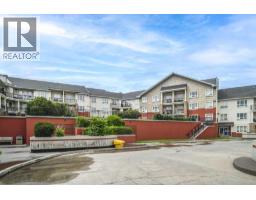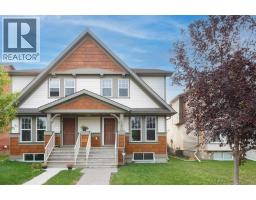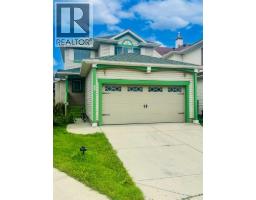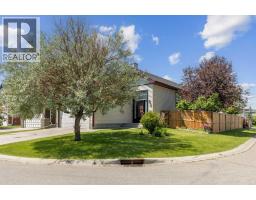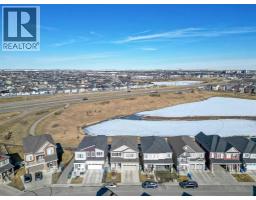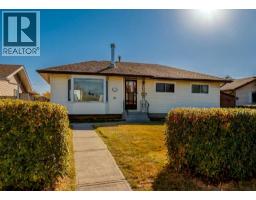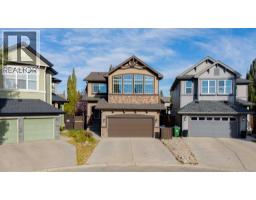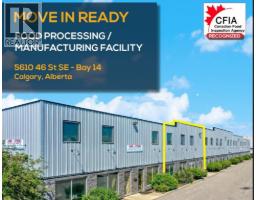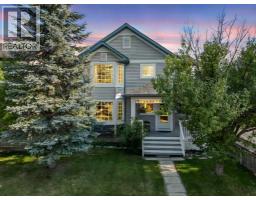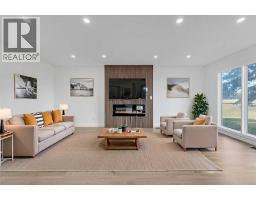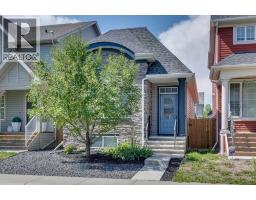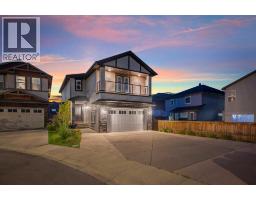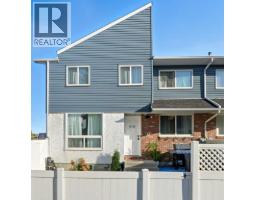37 Panton View NW Panorama Hills, Calgary, Alberta, CA
Address: 37 Panton View NW, Calgary, Alberta
Summary Report Property
- MKT IDA2254483
- Building TypeHouse
- Property TypeSingle Family
- StatusBuy
- Added7 weeks ago
- Bedrooms4
- Bathrooms4
- Area1552 sq. ft.
- DirectionNo Data
- Added On07 Sep 2025
Property Overview
OPEN HOUSE SAT & SUN, SEPT 6 & 7, 1–3PM. Welcome to this stylish and meticulously maintained home in the highly sought-after community of Panorama Hills, ideally located across from a beautiful greenspace with walking paths. This charming two-storey home offers over 2100 sq ft of thoughtfully designed living space, with 3+1 bedrooms and 3.5 bathrooms. As you step inside, you’re welcomed by a warm and inviting living room featuring a cozy gas fireplace, creating the perfect ambiance for relaxing evenings. The open-concept main floor is flooded with natural light and boasts a spacious kitchen with granite countertops, upgraded light fixtures, tile flooring, and a large center island ideal for entertaining. Step out onto the sunny back deck or enjoy your morning coffee on the peaceful front porch. Upstairs offers three generous bedrooms, including a serene primary suite with a walk-in closet and full en-suite, plus a convenient upper laundry area and another 4-piece bathroom. The fully finished basement provides a large recreation space or fourth bedroom and a 3-piece bath—perfect for guests, teens, or a home office. The low-maintenance backyard leads to a detached double garage. With schools, playgrounds, scenic ponds, and the Gates of Panorama Hills shopping center all within walking distance, plus quick access to Stoney and Deerfoot Trail, this home offers exceptional value and lifestyle. Don’t miss out—book your private showing today! (id:51532)
Tags
| Property Summary |
|---|
| Building |
|---|
| Land |
|---|
| Level | Rooms | Dimensions |
|---|---|---|
| Basement | Bedroom | 12.83 Ft x 11.83 Ft |
| Recreational, Games room | 21.67 Ft x 14.33 Ft | |
| 4pc Bathroom | Measurements not available | |
| Main level | Living room | 16.00 Ft x 11.67 Ft |
| Dining room | 16.92 Ft x 9.33 Ft | |
| Kitchen | 10.00 Ft x 13.33 Ft | |
| Pantry | 3.42 Ft x 1.33 Ft | |
| 2pc Bathroom | Measurements not available | |
| Upper Level | Bedroom | 9.83 Ft x 9.08 Ft |
| Bedroom | 11.42 Ft x 9.08 Ft | |
| Primary Bedroom | 12.17 Ft x 13.67 Ft | |
| 4pc Bathroom | Measurements not available | |
| 4pc Bathroom | Measurements not available |
| Features | |||||
|---|---|---|---|---|---|
| See remarks | Back lane | No Animal Home | |||
| No Smoking Home | Gas BBQ Hookup | Parking | |||
| Detached Garage(2) | Washer | Refrigerator | |||
| Cooktop - Electric | Dishwasher | Range | |||
| Dryer | Window Coverings | Central air conditioning | |||















































