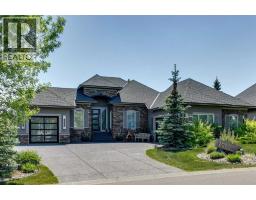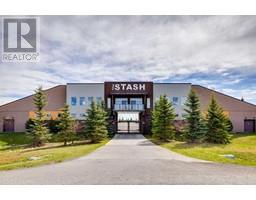38 Legacy Gate SE Legacy, Calgary, Alberta, CA
Address: 38 Legacy Gate SE, Calgary, Alberta
Summary Report Property
- MKT IDA2233270
- Building TypeDuplex
- Property TypeSingle Family
- StatusBuy
- Added4 days ago
- Bedrooms3
- Bathrooms3
- Area1712 sq. ft.
- DirectionNo Data
- Added On08 Aug 2025
Property Overview
Immaculately maintained and fully duplex situated in the heart of the award-winning community of Legacy. You will fall in love with this stunning home, featuring an open concept floor plan with beautiful hardwood flooring throughout!! The kitchen boasts modern finishes including stainless steel appliances, elegant backsplash, quartz countertops, ample cabinet space, corner pantry, and an island with space for seating. On the main floor you'll also find a flex room, ideal for a home office, , a powder room and the living and dining areas that sit next to the kitchen. This open concept layout combined with the large window floods the space with natural light and makes this floor feel extremely inviting. Upstairs you'll find 3 generous sized bedrooms, and a conveniently located laundry room with stacked washer and dryer. The master bedroom is bright and offers a walk-in closet and a four piece ensuite bath featuring a large shower, quartz countertop and tile flooring. The other 2 bedrooms are a great size and share a full bath with a tub and shower combo with the same level of finishings you'll find throughout the home. This home comes equipped with BBQ gas line, east facing deck, beautiful window coverings and am insulated and heated double detached garage!! This house is steps to distance to numerous amenities and retail. Legacy is the perfect family-friendly community where you are steps to multiple bonuses... restaurants, shops, parks, playgrounds, schools and much much more! Call to book a private showing today. (id:51532)
Tags
| Property Summary |
|---|
| Building |
|---|
| Land |
|---|
| Level | Rooms | Dimensions |
|---|---|---|
| Main level | Kitchen | 13.00 Ft x 12.00 Ft |
| Dining room | 8.50 Ft x 12.00 Ft | |
| Other | 14.08 Ft x 9.92 Ft | |
| Living room | 10.50 Ft x 13.00 Ft | |
| Bedroom | 9.67 Ft x 11.00 Ft | |
| 2pc Bathroom | Measurements not available | |
| Upper Level | Primary Bedroom | 11.75 Ft x 15.00 Ft |
| Bedroom | 9.67 Ft x 11.00 Ft | |
| 4pc Bathroom | Measurements not available | |
| 5pc Bathroom | Measurements not available |
| Features | |||||
|---|---|---|---|---|---|
| Back lane | No Smoking Home | Detached Garage(2) | |||
| Refrigerator | Dishwasher | Stove | |||
| Microwave Range Hood Combo | Washer & Dryer | None | |||



























































