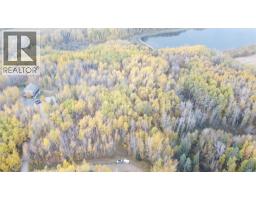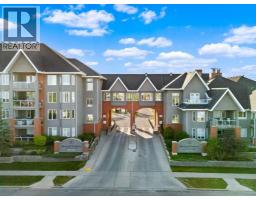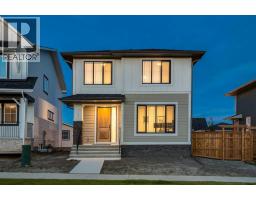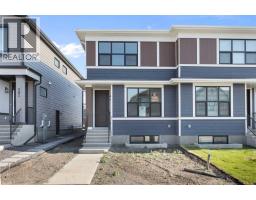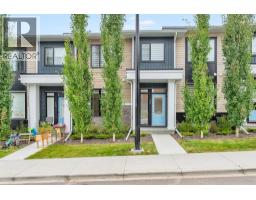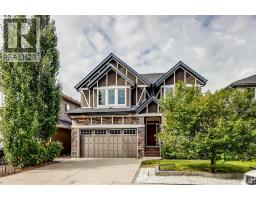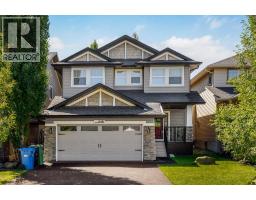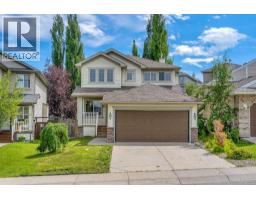38 Sienna Ridge Landing SW Signal Hill, Calgary, Alberta, CA
Address: 38 Sienna Ridge Landing SW, Calgary, Alberta
Summary Report Property
- MKT IDA2247831
- Building TypeHouse
- Property TypeSingle Family
- StatusBuy
- Added3 weeks ago
- Bedrooms5
- Bathrooms3
- Area1770 sq. ft.
- DirectionNo Data
- Added On31 Aug 2025
Property Overview
Welcome to 38 Sienna Ridge Landing SW – A True Gem in Signal Hill. Situated on the prime lot of a desired cul-de-sac, this stunning bungalow backs onto a lovely park and is surrounded by scenic pathways, top rated schools, an outdoor rink and sports fields. The location is the perfect balance of tranquility and convenience. The main floor features airy vaulted ceilings on most of the main level. Custom two-tone maple kitchen cabinetry, granite counter tops, upgraded stainless appliances, Maple hardwood floors in the breakfast nook and living room, anchored by a three-sided fireplace. The sun-filled back of the home has expansive windows, and a French door opens to a wraparound upper deck with stairs leading to the beautifully landscaped backyard. Luxurious Primary Suite Retreat boasts a luxurious ensuite with oversized shower, double sinks, spa tub and heated tiled flooring. While the walk-through office or second bedroom is conveniently located near the powder room and main floor laundry, The Mudroom connects to the Attached Double Garage and two-car driveway. Garage is fully finished inside with shelving for added storage. The Walkout Basement Oasis is bright and spacious. The living room with Portuguese Cork flooring, Inviting Rec Room with gas fireplace, Games/exercise area with a wall-to-wall mirror, Three additional bedrooms with abundant storage, Partial kitchen and bar area. Walkout opens to a covered patio and serene pie-shaped backyard with direct access to the park and gazebo—perfect for morning coffee or evening relaxation. Prime Location is walking distance to many parks, school, outdoor rink, and minutes to West Hills Shopping Centre, Stoney Trail, and access to the mountains and downtown. (id:51532)
Tags
| Property Summary |
|---|
| Building |
|---|
| Land |
|---|
| Level | Rooms | Dimensions |
|---|---|---|
| Lower level | Recreational, Games room | 25.50 Ft x 21.17 Ft |
| Bedroom | 14.25 Ft x 13.33 Ft | |
| Bedroom | 9.42 Ft x 13.75 Ft | |
| Bedroom | 14.25 Ft x 12.17 Ft | |
| Storage | 22.50 Ft x 9.92 Ft | |
| 3pc Bathroom | 10.08 Ft x 5.92 Ft | |
| Main level | Living room | 15.83 Ft x 18.25 Ft |
| Dining room | 10.00 Ft x 14.08 Ft | |
| Kitchen | 11.08 Ft x 11.83 Ft | |
| Breakfast | 10.58 Ft x 10.17 Ft | |
| Bedroom | 11.25 Ft x 13.83 Ft | |
| Primary Bedroom | 14.67 Ft x 13.33 Ft | |
| 5pc Bathroom | 11.08 Ft x 10.25 Ft | |
| Laundry room | 11.75 Ft x 7.08 Ft | |
| 3pc Bathroom | 5.00 Ft x 4.25 Ft |
| Features | |||||
|---|---|---|---|---|---|
| No neighbours behind | French door | Closet Organizers | |||
| Gas BBQ Hookup | Concrete | Attached Garage(2) | |||
| Washer | Refrigerator | Dishwasher | |||
| Stove | Dryer | Microwave Range Hood Combo | |||
| Window Coverings | Garage door opener | Central air conditioning | |||


















































