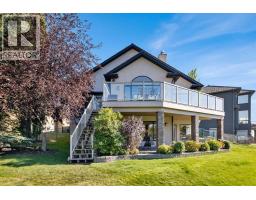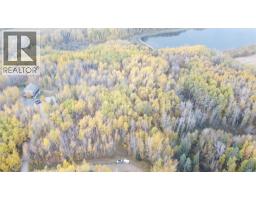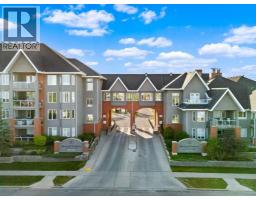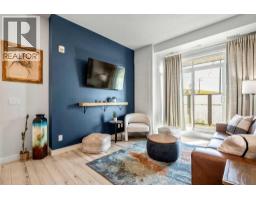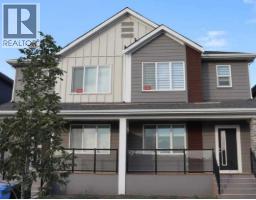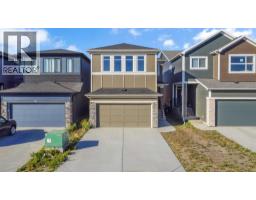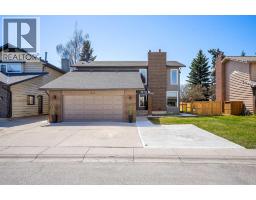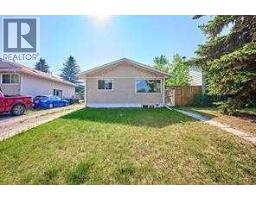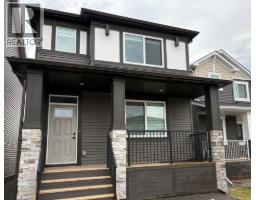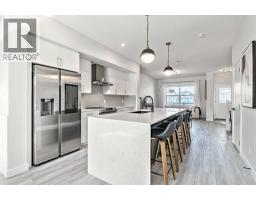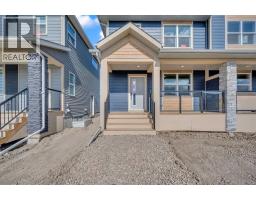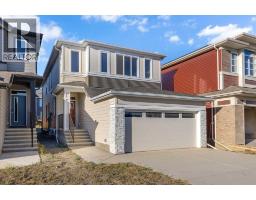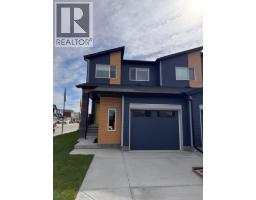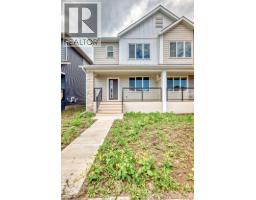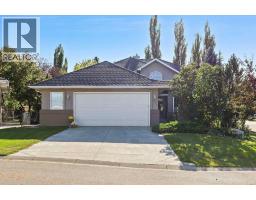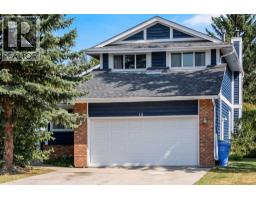72, 2300 Oakmoor Drive SW Palliser, Calgary, Alberta, CA
Address: 72, 2300 Oakmoor Drive SW, Calgary, Alberta
3 Beds2 Baths1146 sqftStatus: Buy Views : 49
Price
$409,800
Summary Report Property
- MKT IDA2244757
- Building TypeRow / Townhouse
- Property TypeSingle Family
- StatusBuy
- Added5 weeks ago
- Bedrooms3
- Bathrooms2
- Area1146 sq. ft.
- DirectionNo Data
- Added On23 Aug 2025
Property Overview
***Open House Saturday Aug 23 from 2pm-4pm & Sunday Aug.24, 2025 from 1:00-3:00pm*** REDUCED TO SELL. Charming and Affordable 2-Story Townhouse in established Palliser Neighborhood, with fenced backyard, backing onto a park/playground. This updated and beautifully maintained townhouse offers nearly 1,700 sq ft of fully finished living space. Newer windows, paint and carpeting, this is ready to move in condition! Featuring 3 bedrooms, 1.5 bathrooms, and convenient parking right out front, it's perfect for comfortable family living. Enjoy a fenced backyard with a private patio, ideal for relaxing or entertaining. Located close to parks, walking paths, and all essential amenities in a quiet, mature community. (id:51532)
Tags
| Property Summary |
|---|
Property Type
Single Family
Building Type
Row / Townhouse
Storeys
2
Square Footage
1146 sqft
Community Name
Palliser
Subdivision Name
Palliser
Title
Condominium/Strata
Land Size
Unknown
Built in
1976
Parking Type
Visitor Parking
| Building |
|---|
Bedrooms
Above Grade
3
Bathrooms
Total
3
Partial
1
Interior Features
Appliances Included
Washer, Refrigerator, Dishwasher, Stove, Dryer, Microwave Range Hood Combo, Hood Fan
Flooring
Carpeted, Ceramic Tile, Laminate
Basement Type
Full (Finished)
Building Features
Features
Parking
Foundation Type
Poured Concrete
Style
Attached
Construction Material
Wood frame
Square Footage
1146 sqft
Total Finished Area
1146.17 sqft
Fire Protection
Smoke Detectors
Heating & Cooling
Cooling
None
Heating Type
Forced air
Utilities
Utility Type
Cable(Available),Electricity(Connected),Natural Gas(Connected),Telephone(Available),Sewer(Connected),Water(Connected)
Utility Sewer
Municipal sewage system
Water
Municipal water
Exterior Features
Exterior Finish
Stucco
Neighbourhood Features
Community Features
Pets Allowed With Restrictions
Amenities Nearby
Park, Playground, Shopping
Maintenance or Condo Information
Maintenance Fees
$360 Monthly
Maintenance Fees Include
Common Area Maintenance, Ground Maintenance, Property Management, Sewer, Waste Removal, Water
Maintenance Management Company
First Service Residential
Parking
Parking Type
Visitor Parking
Total Parking Spaces
1
| Land |
|---|
Lot Features
Fencing
Fence
Other Property Information
Zoning Description
M-C1 d75
| Level | Rooms | Dimensions |
|---|---|---|
| Second level | 4pc Bathroom | 4.92 Ft x 9.00 Ft |
| Bedroom | 9.92 Ft x 12.50 Ft | |
| Bedroom | 9.00 Ft x 10.58 Ft | |
| Primary Bedroom | 13.42 Ft x 14.25 Ft | |
| Basement | Family room | 11.25 Ft x 8.58 Ft |
| Recreational, Games room | 14.50 Ft x 18.75 Ft | |
| Laundry room | 6.67 Ft x 9.50 Ft | |
| Furnace | 7.42 Ft x 10.08 Ft | |
| Main level | 2pc Bathroom | 5.00 Ft x 4.50 Ft |
| Foyer | 6.92 Ft x 8.50 Ft | |
| Kitchen | 12.33 Ft x 9.83 Ft | |
| Living room | 12.50 Ft x 18.92 Ft |
| Features | |||||
|---|---|---|---|---|---|
| Parking | Visitor Parking | Washer | |||
| Refrigerator | Dishwasher | Stove | |||
| Dryer | Microwave Range Hood Combo | Hood Fan | |||
| None | |||||







































