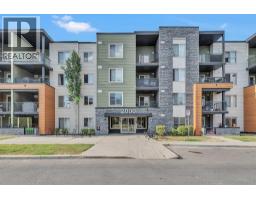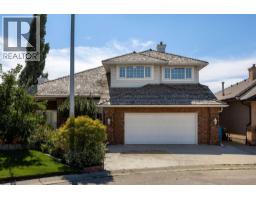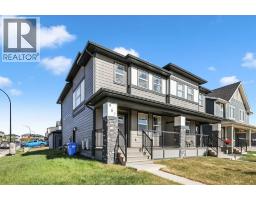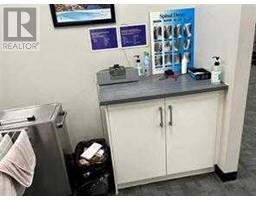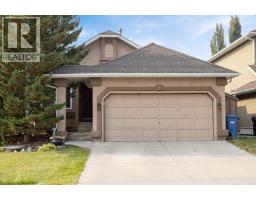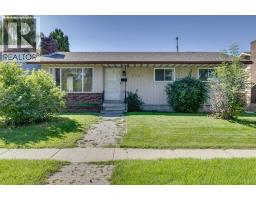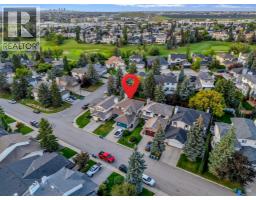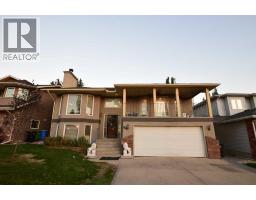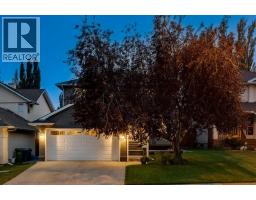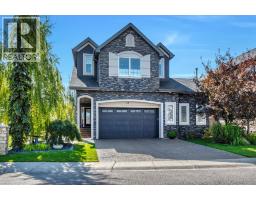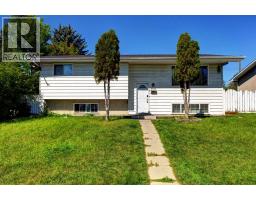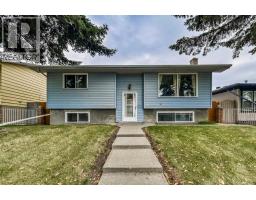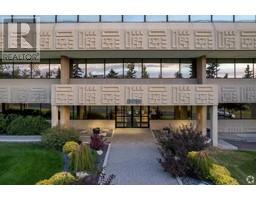3835 20 Street SW Garrison Woods, Calgary, Alberta, CA
Address: 3835 20 Street SW, Calgary, Alberta
Summary Report Property
- MKT IDA2260190
- Building TypeHouse
- Property TypeSingle Family
- StatusBuy
- Added5 days ago
- Bedrooms5
- Bathrooms4
- Area1871 sq. ft.
- DirectionNo Data
- Added On28 Sep 2025
Property Overview
In the heart of Garrison Woods, this elegant home blends timeless charm with exceptional craftsmanship. From the welcoming front porch and striking curb appeal to the thoughtful details found throughout, rarely do homes of this caliber come to market. The main level greets you with a spacious foyer and rich hardwood floors that flow into a refined living room with a classic fireplace. A dedicated home office provides the perfect work-from-home space. The chef-inspired kitchen is a true gathering spot, featuring shaker cabinetry, granite countertops, an oversized pantry, and a breakfast bar seamlessly connected to the dining room. A stylish powder room and a practical mudroom complete the main floor. Upstairs, the primary suite serves as a private retreat with a walk-in closet and a luxurious 5-piece ensuite boasting dual vanities, a soaker tub, and an oversized glass shower. Two additional bedrooms share a convenient Jack & Jill bathroom. The fully developed basement offers even more living space with a cozy family room anchored by a second fireplace, two additional bedrooms, a full 4-piece bath, and a functional laundry room - ideal for extended family, guests, or growing children. Outside, the west-facing backyard is a private oasis with mature landscaping, an oversized two-tier deck, extra-deep 134-foot lot & double detached garage. Perfectly positioned close to shops, dining, schools, transit, and just minutes to downtown, this is an exceptional opportunity to purchase in one of Calgary’s most sought-after communities home. (id:51532)
Tags
| Property Summary |
|---|
| Building |
|---|
| Land |
|---|
| Level | Rooms | Dimensions |
|---|---|---|
| Second level | Primary Bedroom | 17.08 Ft x 11.92 Ft |
| 5pc Bathroom | 16.17 Ft x 6.58 Ft | |
| Bedroom | 11.00 Ft x 10.00 Ft | |
| Bedroom | 12.33 Ft x 18.92 Ft | |
| 4pc Bathroom | 5.92 Ft x 8.42 Ft | |
| Basement | Family room | 15.83 Ft x 17.92 Ft |
| Bedroom | 14.33 Ft x 8.67 Ft | |
| Bedroom | 13.92 Ft x 9.92 Ft | |
| 4pc Bathroom | 4.92 Ft x 7.33 Ft | |
| Laundry room | 6.33 Ft x 10.17 Ft | |
| Main level | Living room | 16.25 Ft x 19.00 Ft |
| Office | 7.00 Ft x 8.58 Ft | |
| Dining room | 15.08 Ft x 12.92 Ft | |
| Kitchen | 12.83 Ft x 8.42 Ft | |
| 2pc Bathroom | 5.08 Ft x 7.17 Ft |
| Features | |||||
|---|---|---|---|---|---|
| Back lane | Closet Organizers | Detached Garage(2) | |||
| Washer | Refrigerator | Dishwasher | |||
| Stove | Dryer | Freezer | |||
| Microwave Range Hood Combo | None | ||||


































