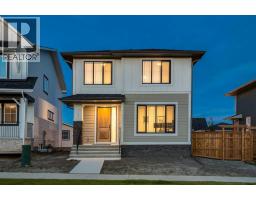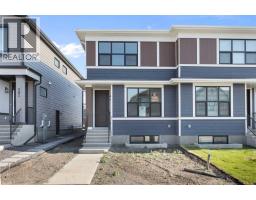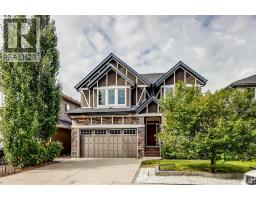39 erin ridge Road SE Erin Woods, Calgary, Alberta, CA
Address: 39 erin ridge Road SE, Calgary, Alberta
Summary Report Property
- MKT IDA2246859
- Building TypeHouse
- Property TypeSingle Family
- StatusBuy
- Added1 weeks ago
- Bedrooms2
- Bathrooms2
- Area932 sq. ft.
- DirectionNo Data
- Added On22 Aug 2025
Property Overview
Welcome home to incredible value in Erin Woods! Boasting a total of 1738 Square Feet this detached property is the lowest-priced detached home in the area, making it a fantastic opportunity for first-time buyers or savvy investors. Tucked away on a quiet street and just 1.2 km from a nearby park, it offers the perfect mix of comfort and convenience. Inside, you’ll love the gorgeous, fully renovated 5-piece bathroom on the second floor, designed with modern style and quality finishes. The kitchen shines with all stainless steel appliances and a matching sink, giving it a fresh, contemporary look. A finished basement provides versatile extra space—ideal for a rec room, home office, or guest area. Move-in ready and full of potential, this home is a rare find at this price. (id:51532)
Tags
| Property Summary |
|---|
| Building |
|---|
| Land |
|---|
| Level | Rooms | Dimensions |
|---|---|---|
| Second level | Primary Bedroom | 10.25 Ft x 12.92 Ft |
| Bedroom | 10.25 Ft x 8.25 Ft | |
| 5pc Bathroom | 8.25 Ft x 14.08 Ft | |
| Third level | 2pc Bathroom | 4.00 Ft x 6.58 Ft |
| Features | |||||
|---|---|---|---|---|---|
| Back lane | Parking Pad | Refrigerator | |||
| Stove | Oven - Built-In | Window Coverings | |||
| Washer & Dryer | Central air conditioning | ||||

















































