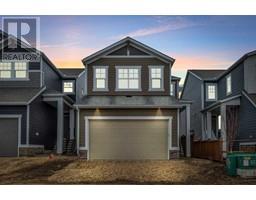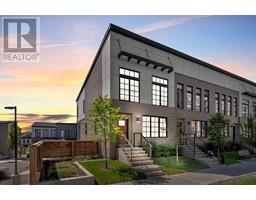399 HOTCHKISS MANOR SE Hotchkiss, Calgary, Alberta, CA
Address: 399 HOTCHKISS MANOR SE, Calgary, Alberta
Summary Report Property
- MKT IDA2212506
- Building TypeHouse
- Property TypeSingle Family
- StatusBuy
- Added6 hours ago
- Bedrooms4
- Bathrooms4
- Area1567 sq. ft.
- DirectionNo Data
- Added On19 Jun 2025
Property Overview
**OPEN HOUSE JUNE 22 | 3 PM TO 5 PM**BE THE FIRST ONE TO LIVE IN THIS BRAND-NEW HOUSE!! This 3 +1 BEDROOMS with 2,289 sq feet living space AMAZINGLY DESIGNED home by BROADVIEW has plenty of room for the entire family to enjoy. The main floor boast luxury vinyl flooring throughout, SEPARATE LIVING AND FAMILY ROOM perfect to entertain many guests. An open floor plan with LIVING ROOM & DEDICATED DINNING AREA that can fit 6-chair table easily, SPACIOUS L-SHAPED KITCHEN WITH CENTRE ISLAND & QUARTZ COUNTERTOPS, CHIMNEY HOOD FAN, BUILT IN MICRO-WAVE, GAS RANGE. The upper level has SPACIOUS MASTER BEDROOM WITH WALK IN CLOSET AND 4-PC EN-SUITE. This floor also has two good size bedrooms, laundry room and a full bathroom. NEWLY developed LEGAL SUITE has SIDE ENTRANCE, SEPRATE FURNACE, 9 ft CEILING, has spacious living room, L- shaped kitchen with QUARTZ COUNTERS/STAINLESS STEEL APPLIANCES, GENEROUS size bedroom, full bath and separate laundry area. Easy access to Stoney/Deerfoot Trail, shopping, South Health Campus, schools, Sikome Lake- Fish Creek Provincial Park. DON’T LET THIS SLIP AWAY, call your favorite realtor to book a showing to experience this amazing house in person!! OR CHECK OUT THE VIRTUAL TOUR! (id:51532)
Tags
| Property Summary |
|---|
| Building |
|---|
| Land |
|---|
| Level | Rooms | Dimensions |
|---|---|---|
| Main level | Living room | 12.58 Ft x 16.50 Ft |
| Kitchen | 12.08 Ft x 13.25 Ft | |
| Dining room | 14.67 Ft x 9.42 Ft | |
| 2pc Bathroom | 6.17 Ft x 5.08 Ft | |
| Upper Level | Bedroom | 9.33 Ft x 14.25 Ft |
| Bedroom | 9.42 Ft x 10.50 Ft | |
| 4pc Bathroom | 9.33 Ft x 5.08 Ft | |
| Primary Bedroom | 13.08 Ft x 12.42 Ft | |
| 4pc Bathroom | 5.33 Ft x 9.00 Ft | |
| Unknown | Family room | 11.67 Ft x 30.50 Ft |
| Bedroom | 10.08 Ft x 9.50 Ft | |
| 4pc Bathroom | 6.00 Ft x 12.33 Ft |
| Features | |||||
|---|---|---|---|---|---|
| Back lane | PVC window | No Animal Home | |||
| No Smoking Home | Parking Pad | Refrigerator | |||
| Range - Gas | Range - Electric | Dishwasher | |||
| Microwave | Microwave Range Hood Combo | Suite | |||
| None | |||||






































































