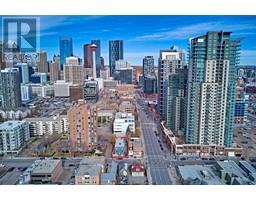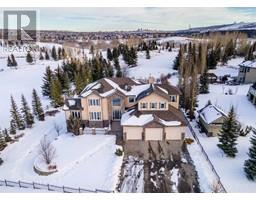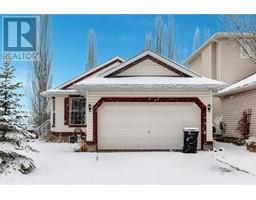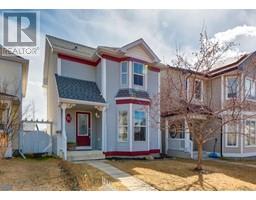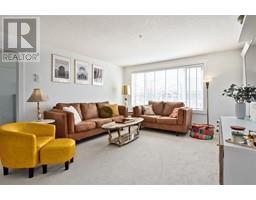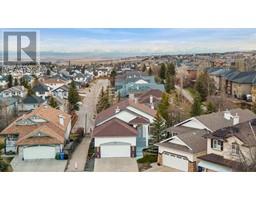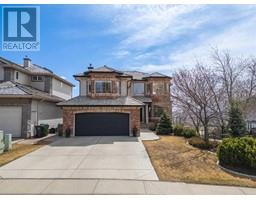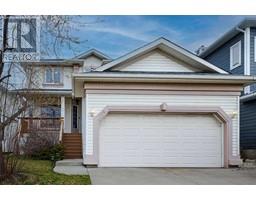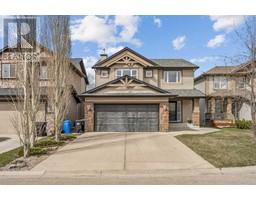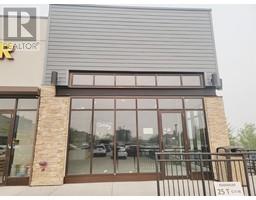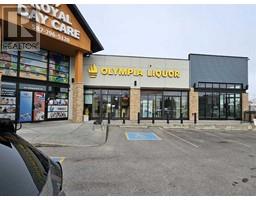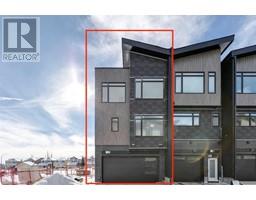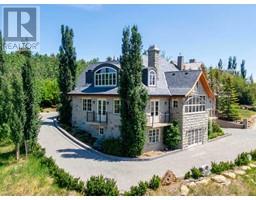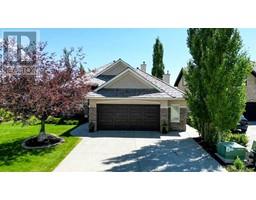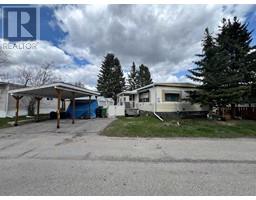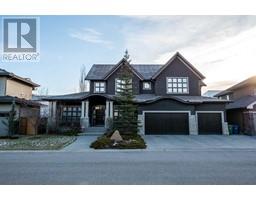402, 325 3 Street SE Downtown East Village, Calgary, Alberta, CA
Address: 402, 325 3 Street SE, Calgary, Alberta
Summary Report Property
- MKT IDA2105703
- Building TypeApartment
- Property TypeSingle Family
- StatusBuy
- Added12 weeks ago
- Bedrooms2
- Bathrooms2
- Area880 sq. ft.
- DirectionNo Data
- Added On06 Feb 2024
Property Overview
Welcome to this gorgeous river view 2 Bedroom & 2 Bathroom NE corner condominium with 2 titled U/G Parking Stalls in Riverfront Pointe. This great location high rise building features 24hr on site concierge/security, a stocked Gym/Fitness Center, a Bike Room and plenty of Visitor Parking. This well maintained suite is highlighted by a spacious Living/Dining room and a large northeast facing balcony, both with spectacular views of the Bow River Valley. You will also find a kitchen with Espresso Coloured Cabinets, Granite Counters, stainless steel appliances, and an Island Breakfast Bar. This unit comes with TWO titled underground parking stalls. The new Superstore, shops, and Downtown LRT Station is only minutes away. Enjoy a fashionable inner city lifestyle just steps away from the Chinatown, East Village, downtown core, the Bow River pathways, Prince’s Island Park and the Stampede Grounds. Don't miss the opportunity to have this urban lifestyle, book your viewings today! (id:51532)
Tags
| Property Summary |
|---|
| Building |
|---|
| Land |
|---|
| Level | Rooms | Dimensions |
|---|---|---|
| Main level | Other | 5.00 Ft x 9.25 Ft |
| Den | 5.92 Ft x 6.92 Ft | |
| Laundry room | 4.00 Ft x 5.25 Ft | |
| 4pc Bathroom | 4.92 Ft x 8.50 Ft | |
| Bedroom | 9.50 Ft x 11.25 Ft | |
| Primary Bedroom | 12.50 Ft x 11.00 Ft | |
| 3pc Bathroom | 9.17 Ft x 6.08 Ft | |
| Kitchen | 10.50 Ft x 10.00 Ft | |
| Dining room | 9.75 Ft x 7.25 Ft | |
| Living room | 12.75 Ft x 12.83 Ft | |
| Other | 11.83 Ft x 6.33 Ft |
| Features | |||||
|---|---|---|---|---|---|
| No Animal Home | No Smoking Home | Parking | |||
| Underground | Refrigerator | Dishwasher | |||
| Stove | Microwave Range Hood Combo | Window Coverings | |||
| Washer/Dryer Stack-Up | Central air conditioning | Exercise Centre | |||







































