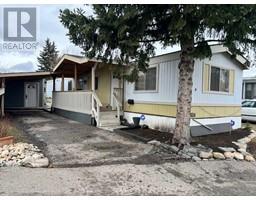182, 3223 83 Street NW Greenwood/Greenbriar, Calgary, Alberta, CA
Address: 182, 3223 83 Street NW, Calgary, Alberta
Summary Report Property
- MKT IDA2108719
- Building TypeMobile Home
- Property TypeSingle Family
- StatusBuy
- Added2 weeks ago
- Bedrooms3
- Bathrooms1
- Area1056 sq. ft.
- DirectionNo Data
- Added On01 May 2024
Property Overview
IMMEDIATE POSSESSION POSSIBLE at this 3 bedroom home in the family and pet friendly mobile home community known as Greenwood Village. This home comes with south facing open concept living area which provides ample natural lighting. Even though it’s an older home, many updates have recently been done. Some updates include; Intertherm furnace new in 2023, 50 gallon commercial grade water heater new in 2024, all electric wiring and sub panel new in 2022, roof resealed in 2022, under belly insulation recently replaced/repaired, all heat tapes inspected & replace/repaired in 2022, all sewer lines inspected and repaired as needed in 2022, bathroom redone in 2021, all lights are integrated LED or LED bulbs and all but one are new within the last year. So you see, the actual age of this home is a lot newer than from it’s original construction. You also get a very secluded back yard with lovely composite deck off the master bedroom through sliding patio doors close to numerous large spruce trees. A detached carport and 2 extra large storage sheds. DON’T MISS OUT. MAKE AN APPOINTMENT TODAY! Fantastic location where most everything is close at hand. Even groceries, bus transit as well as school buses for elementary and secondary schools are just minutes away, and quick & quiet access to the Trans-Canada Highway & new ring road known as Stoney Trail, also getting into the city, and where you and your family needs to go from Greenwood Village. Lot rent at $1,150 per month includes Water, Sewer, Recycling, Garbage Pickup & Snow Removal and even access to the Clubhouse for your private party and entertainment needs! (id:51532)
Tags
| Property Summary |
|---|
| Building |
|---|
| Level | Rooms | Dimensions |
|---|---|---|
| Main level | Living room | 11.08 Ft x 15.58 Ft |
| Kitchen | 10.67 Ft x 10.75 Ft | |
| Dining room | 10.67 Ft x 8.67 Ft | |
| Primary Bedroom | 7.58 Ft x 19.50 Ft | |
| Bedroom | 10.67 Ft x 11.00 Ft | |
| Bedroom | 7.00 Ft x 10.58 Ft | |
| Laundry room | 5.92 Ft x 7.75 Ft | |
| 4pc Bathroom | 4.83 Ft x 7.58 Ft | |
| Office | 9.25 Ft x 8.42 Ft |
| Features | |||||
|---|---|---|---|---|---|
| Carport | Other | Parking Pad | |||
| Tandem | Refrigerator | Range - Electric | |||
| Dishwasher | Washer & Dryer | Window air conditioner | |||
| Wall unit | |||||






















































