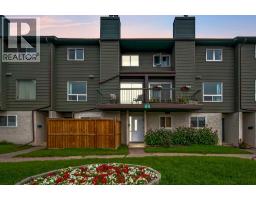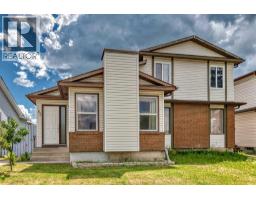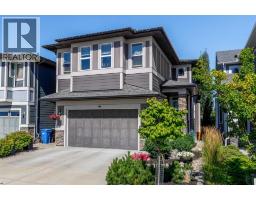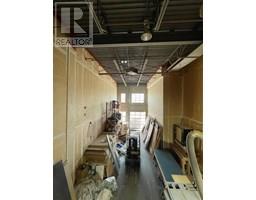403, 1815 16 Street SW Bankview, Calgary, Alberta, CA
Address: 403, 1815 16 Street SW, Calgary, Alberta
Summary Report Property
- MKT IDA2230090
- Building TypeApartment
- Property TypeSingle Family
- StatusBuy
- Added9 weeks ago
- Bedrooms1
- Bathrooms1
- Area437 sq. ft.
- DirectionNo Data
- Added On19 Jun 2025
Property Overview
This unit is located in the Madrid building in Bankview just off of the trendy 17th Ave SW with bus routes to downtown. This is the perfect condo for an investor or a buyer who wants the inner city lifestyle to be close to the pulse and beat of 17th and DT. The unit itself is a top floor open concept floor plan with a modern urban vibe. It is well furnished to make your transition into your new place easy as you just have to bring your personal belongings and some home decor to make it even more stylish than it is. The patio faces west for you to sit out and enjoy the beautiful evening prairie sun. With in suite laundry and a storage unit in the building, a lot of what you want and need meets the checklist of this unit. Check this urban top floor unit out and make it your home before it's swept up. (id:51532)
Tags
| Property Summary |
|---|
| Building |
|---|
| Land |
|---|
| Level | Rooms | Dimensions |
|---|---|---|
| Main level | 3pc Bathroom | 7.00 Ft x 4.92 Ft |
| Primary Bedroom | 11.83 Ft x 10.17 Ft | |
| Other | 3.00 Ft x 8.33 Ft | |
| Laundry room | 3.08 Ft x 3.25 Ft | |
| Other | 13.83 Ft x 14.42 Ft |
| Features | |||||
|---|---|---|---|---|---|
| Other | None | Refrigerator | |||
| Dishwasher | Stove | Microwave | |||
| Washer/Dryer Stack-Up | None | ||||






























