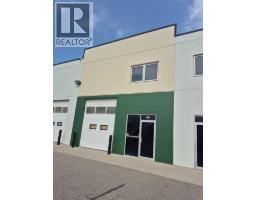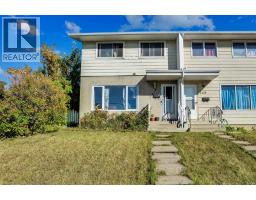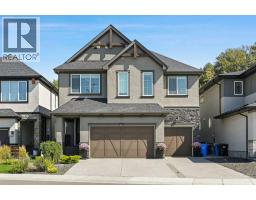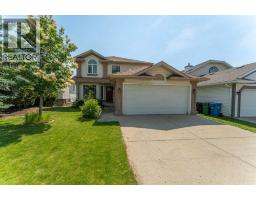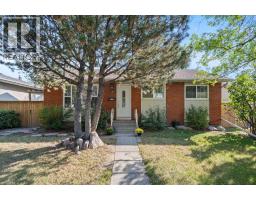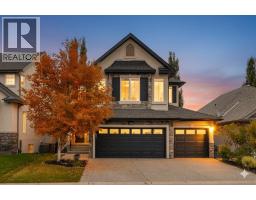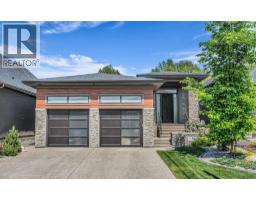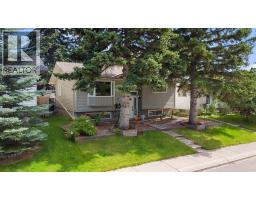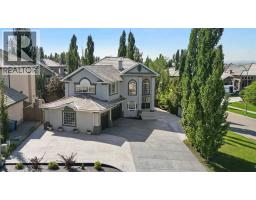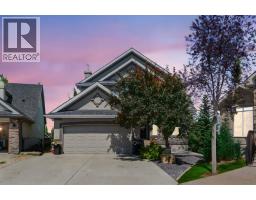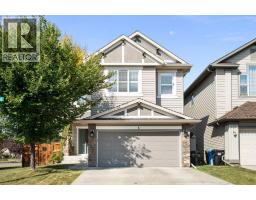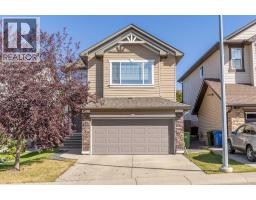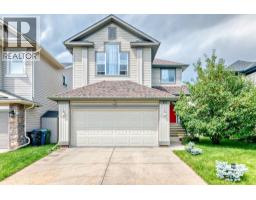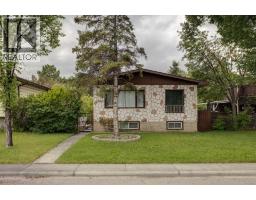405, 824 Royal Avenue SW Lower Mount Royal, Calgary, Alberta, CA
Address: 405, 824 Royal Avenue SW, Calgary, Alberta
Summary Report Property
- MKT IDA2247117
- Building TypeApartment
- Property TypeSingle Family
- StatusBuy
- Added5 weeks ago
- Bedrooms2
- Bathrooms2
- Area1367 sq. ft.
- DirectionNo Data
- Added On23 Aug 2025
Property Overview
Open House 2025-05-30 1-3pm. Welcome to this exceptional 2-bedroom, 2-bathroom penthouse which offers almost 1,400 sq ft of stylish and functional living space in Calgary’s sought-after Lower Mount Royal neighborhood.This end unit has specious multi levels within an open-concept layout and is ideal for both entertaining and everyday living. Main level features a bright and expansive living area, a well-appointed kitchen, and generous dining space. Second level has two large and sunny bedrooms, and a bright bonus/family living room all the way leading to a gorgeous private deck overlooking the skyline of downtown Calgary. This end unit penthouse is perfectly privacy and flexibility for families, professionals, or those seeking a spacious home office setup. Additional highlights include: In-suite laundry, secure building with elevator access, assigned underground parking stall, social room and fitness room in the building. This home combines convenience, comfort, and urban living. Prime walkable location near 17th Avenue, shops, restaurants, and transit. Perfectly positioned and just steps to Western Canada High School. Don’t miss your chance to own a rare stylish penthouse in one of Calgary’s most vibrant communities. Book your private showing today! (id:51532)
Tags
| Property Summary |
|---|
| Building |
|---|
| Land |
|---|
| Level | Rooms | Dimensions |
|---|---|---|
| Second level | Primary Bedroom | 14.00 Ft x 10.00 Ft |
| Bedroom | 13.83 Ft x 8.92 Ft | |
| Family room | 17.67 Ft x 15.42 Ft | |
| 4pc Bathroom | 8.25 Ft x 6.75 Ft | |
| Laundry room | 4.75 Ft x 4.83 Ft | |
| Other | 8.33 Ft x 3.17 Ft | |
| Main level | Other | 6.92 Ft x 4.08 Ft |
| 2pc Bathroom | 7.33 Ft x 6.75 Ft | |
| Kitchen | 9.00 Ft x 13.42 Ft | |
| Dining room | 8.25 Ft x 10.42 Ft | |
| Living room | 20.42 Ft x 8.92 Ft |
| Features | |||||
|---|---|---|---|---|---|
| Other | No Animal Home | No Smoking Home | |||
| Covered | Garage | Heated Garage | |||
| Underground | Washer | Refrigerator | |||
| Window/Sleeve Air Conditioner | Dishwasher | Stove | |||
| Dryer | Hood Fan | Window air conditioner | |||
| Wall unit | Exercise Centre | Other | |||
| Recreation Centre | |||||































