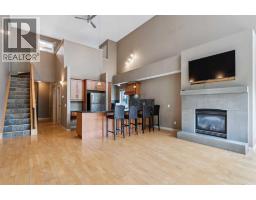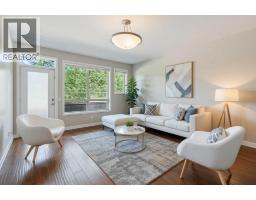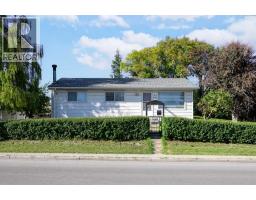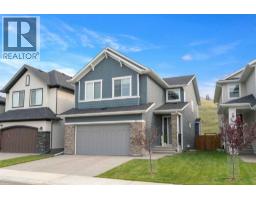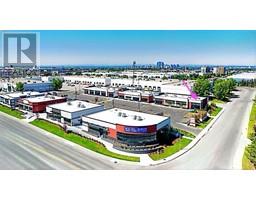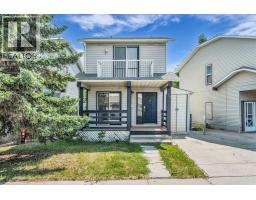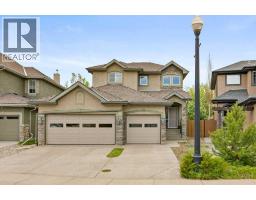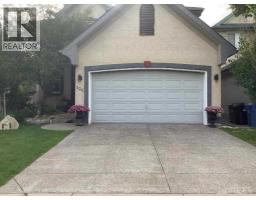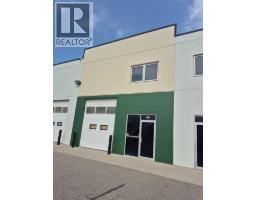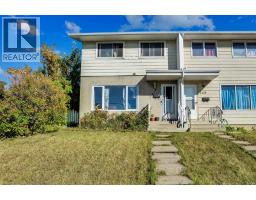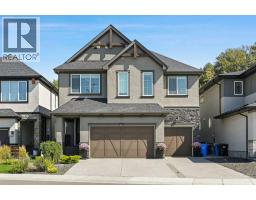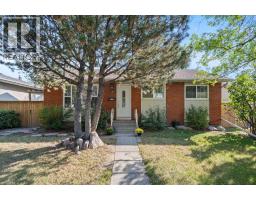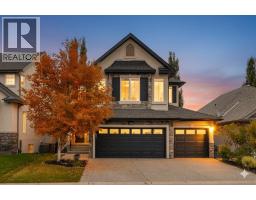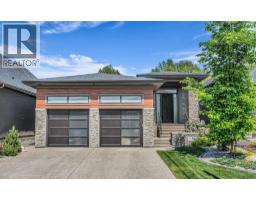409, 4303 1 Street NE Highland Park, Calgary, Alberta, CA
Address: 409, 4303 1 Street NE, Calgary, Alberta
Summary Report Property
- MKT IDA2251713
- Building TypeApartment
- Property TypeSingle Family
- StatusBuy
- Added11 hours ago
- Bedrooms1
- Bathrooms1
- Area666 sq. ft.
- DirectionNo Data
- Added On27 Sep 2025
Property Overview
*OWNER OFFERS TO COVER 6 MONTHS OF CONDO FEE* Well-maintained building and unit, at almost 700 square feet, this TOP FLOOR one bedroom and den is sure to impress. As you step into the unit, you immediately notice the bright and open space. High ceiling throughout the central living area soars to almost 13 feet high in the vaulted parts of the home. The kitchen wows with granite counters, an undermount sink, and stainless steel appliances, including a glass-top range. There is even under cabinet lighting. The master bedroom is spacious with large windows. The bathroom is well-appointed with its ceiling height tile tub surround, granite countertop and under mount sink. Hardwood floors span the great room area which leads to a private den. Off the great room you’ll find a private west facing deck with privacy glass. An in unit stacked washer and dryer complete the unit. There’s even a separate storage locker in addition to assigned heated parking. With the building facing the park, this is truly a beautiful setting with easy access to nearby shops, downtown or nearby amenities. Condo fees include heat and water. (id:51532)
Tags
| Property Summary |
|---|
| Building |
|---|
| Land |
|---|
| Level | Rooms | Dimensions |
|---|---|---|
| Main level | Living room | 15.50 Ft x 13.25 Ft |
| Kitchen | 9.17 Ft x 8.00 Ft | |
| Den | 9.17 Ft x 7.00 Ft | |
| Laundry room | 3.17 Ft x 2.83 Ft | |
| Foyer | 8.75 Ft x 4.67 Ft | |
| Bedroom | 13.25 Ft x 10.67 Ft | |
| 4pc Bathroom | 9.17 Ft x 5.50 Ft |
| Features | |||||
|---|---|---|---|---|---|
| No Smoking Home | Parking | Refrigerator | |||
| Dishwasher | Stove | Microwave Range Hood Combo | |||
| Washer/Dryer Stack-Up | None | Party Room | |||



























