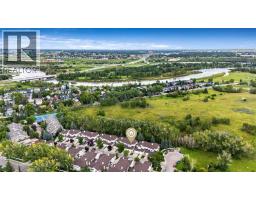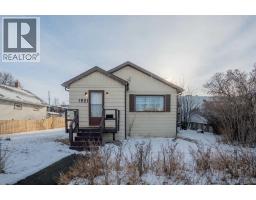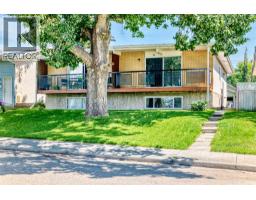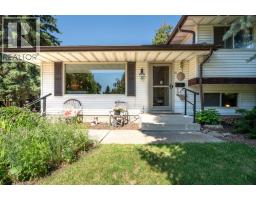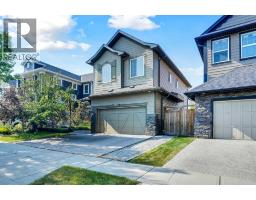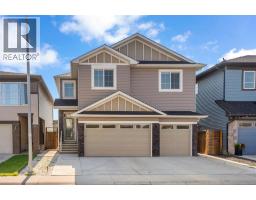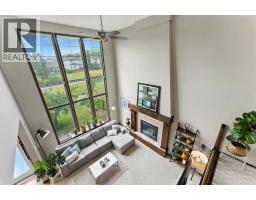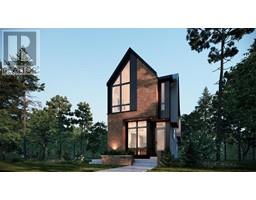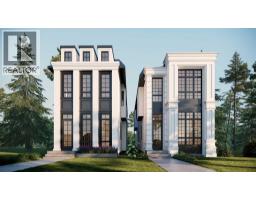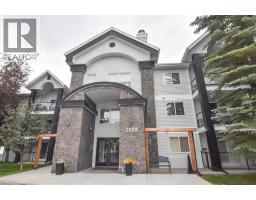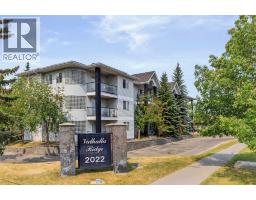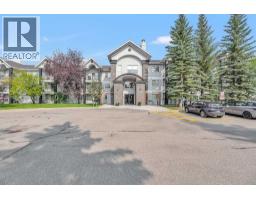412, 4160 Norford Avenue NW University District, Calgary, Alberta, CA
Address: 412, 4160 Norford Avenue NW, Calgary, Alberta
Summary Report Property
- MKT IDA2258966
- Building TypeApartment
- Property TypeSingle Family
- StatusBuy
- Added3 days ago
- Bedrooms1
- Bathrooms1
- Area542 sq. ft.
- DirectionNo Data
- Added On26 Sep 2025
Property Overview
Discover the art of refined living in this sophisticated 1 bedroom, 1 bathroom residence (602 Sqft from builder's measurement), located in one of the city’s most prestigious and fast-rising communities. Still under New Home Warranty and impeccably maintained, this home offers a rare blend of elegance, comfort, and lasting value.Step inside to a bright, intelligently designed layout that exudes modern sophistication. Highlights include polished quartz countertops, fully upgraded LVP (Luxury Vinyl Plank) flooring and kitchen, branded appliances, in-suite laundry, and a private balcony with dual access from both the living room and primary suite — the perfect retreat for morning espresso or a glass of wine at sunset as the city glows beneath you.Your oversized, heated underground parking stall sits mere steps from the elevator, ensuring everyday convenience with a touch of luxury. The building itself is a showcase of exceptional craftsmanship and timeless design, offering residents not only a state-of-the-art fitness centre but also the prestige of living in a community where homes are seldom available.Beyond your residence, you’ll find the very best of University Avenue just moments away — from upscale dining and curated boutiques to daily essentials and effortless transit connections.Whether you seek a luxury pied-à-terre, an exclusive investment, or a refined space to rightsize into, this home embodies elevated urban living. Act swiftly — opportunities of this calibre disappear as quickly as the sunset views you’ll come to cherish. (id:51532)
Tags
| Property Summary |
|---|
| Building |
|---|
| Land |
|---|
| Level | Rooms | Dimensions |
|---|---|---|
| Main level | 4pc Bathroom | 9.25 Ft x 4.92 Ft |
| Bedroom | 9.42 Ft x 11.83 Ft | |
| Dining room | 11.92 Ft x 3.67 Ft | |
| Kitchen | 11.92 Ft x 11.08 Ft | |
| Living room | 11.92 Ft x 13.08 Ft |
| Features | |||||
|---|---|---|---|---|---|
| Closet Organizers | No Smoking Home | Parking | |||
| Underground | Washer | Refrigerator | |||
| Gas stove(s) | Dishwasher | Oven | |||
| Dryer | Microwave | Central air conditioning | |||
| Exercise Centre | |||||

































