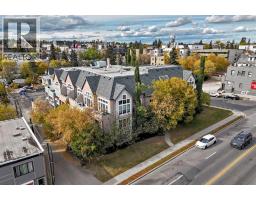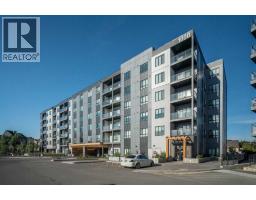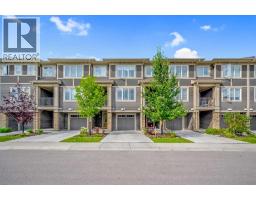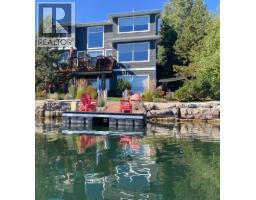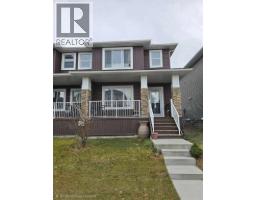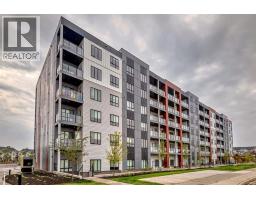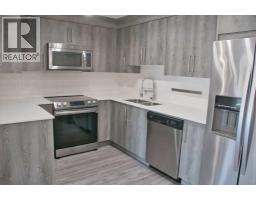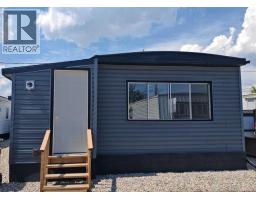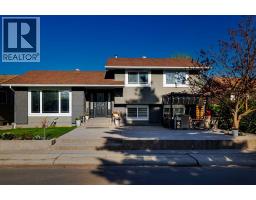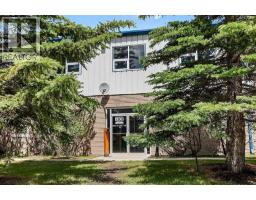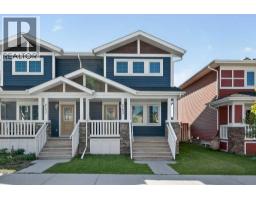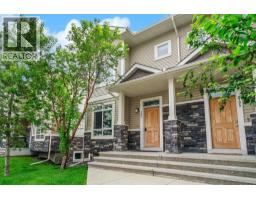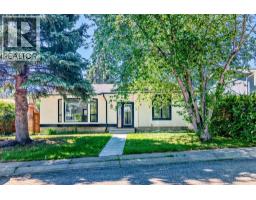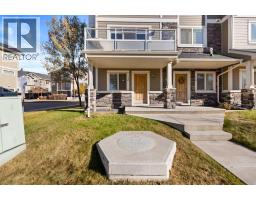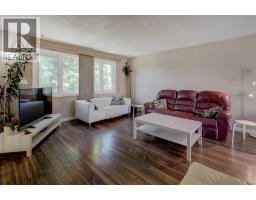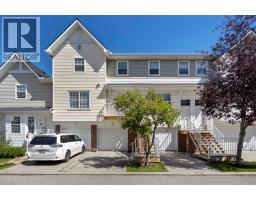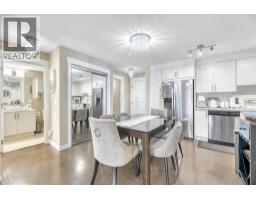42 Pennsburg Way SE Penbrooke Meadows, Calgary, Alberta, CA
Address: 42 Pennsburg Way SE, Calgary, Alberta
Summary Report Property
- MKT IDA2259702
- Building TypeDuplex
- Property TypeSingle Family
- StatusBuy
- Added7 weeks ago
- Bedrooms3
- Bathrooms2
- Area792 sq. ft.
- DirectionNo Data
- Added On03 Oct 2025
Property Overview
This charming duplex offers comfort, lots of updates, and a fantastic location in one of Calgary’s most established communities.Step inside to find a bright and inviting main floor featuring a beautifully updated kitchen with modern appliances, plenty of windows filling the space with natural light, with a brand new renovated bathroom along with a very large primary bedroom - this home is sure to impress! The primary bedroom can easily be converted back into two bedrooms to suit your needs.The brand new - fully renovated basement adds excellent functionality with two additional bedrooms, and a washroom all of which is perfect for family, guests, or a home office.Outside, enjoy a beautiful yard with mature apple trees, ideal for relaxing or entertaining. A single detached garage provides a space for a work shop, your daily commuter vehicle, or that nice classic auto you may have - or maybe you just need extra storage space.This home has been thoughtfully cared for, with a new hot water tank (2024) and numerous updates throughout that have been added over the last 7-8 years.Located in the vibrant community of Penbrooke Meadows, you’ll appreciate being close to schools, parks, shopping, restaurants, green spaces, and major roadways for easy commuting.Don’t miss this opportunity to own a move-in ready home in a family-friendly neighborhood! (id:51532)
Tags
| Property Summary |
|---|
| Building |
|---|
| Land |
|---|
| Level | Rooms | Dimensions |
|---|---|---|
| Basement | Family room | 14.42 Ft x 12.08 Ft |
| Bedroom | 12.42 Ft x 11.33 Ft | |
| Bedroom | 8.92 Ft x 12.50 Ft | |
| 2pc Bathroom | 7.83 Ft x 4.92 Ft | |
| Laundry room | 8.08 Ft x 15.75 Ft | |
| Main level | Living room | 12.92 Ft x 13.08 Ft |
| Dining room | 7.83 Ft x 8.33 Ft | |
| Kitchen | 7.92 Ft x 10.33 Ft | |
| Primary Bedroom | 12.75 Ft x 21.25 Ft | |
| 4pc Bathroom | 7.92 Ft x 5.92 Ft |
| Features | |||||
|---|---|---|---|---|---|
| Back lane | PVC window | No Animal Home | |||
| Other | Detached Garage(1) | Washer | |||
| Refrigerator | Dishwasher | Stove | |||
| Dryer | None | ||||





































