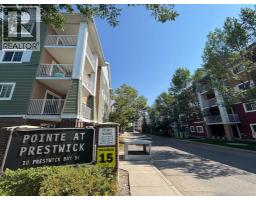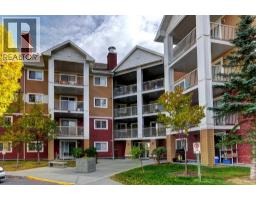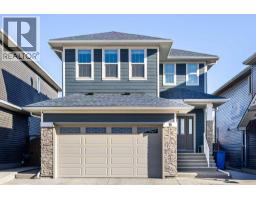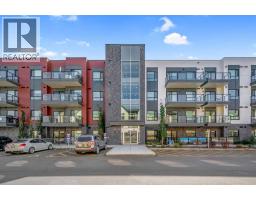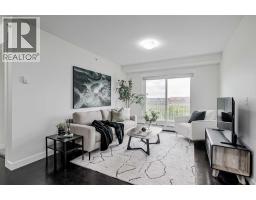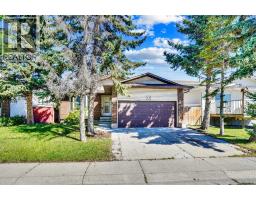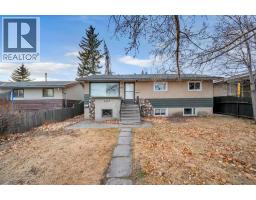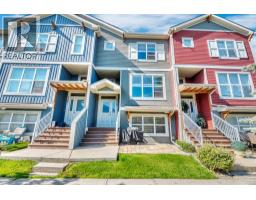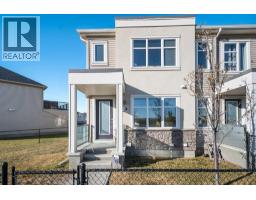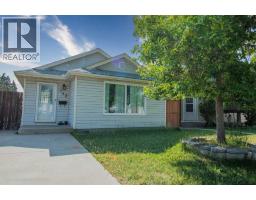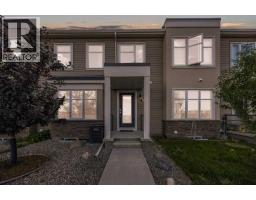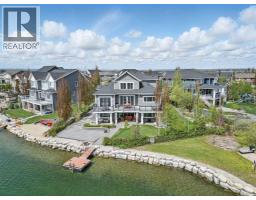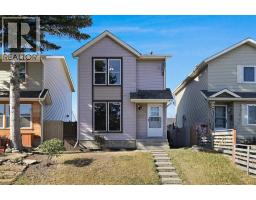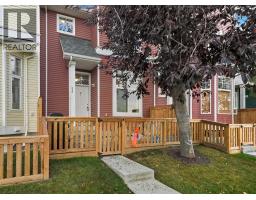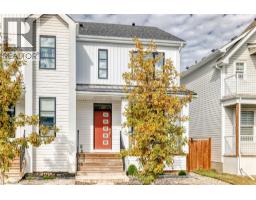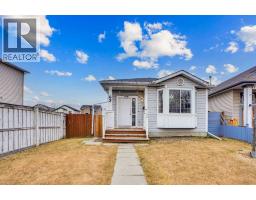5173 Whitestone Road NE Whitehorn, Calgary, Alberta, CA
Address: 5173 Whitestone Road NE, Calgary, Alberta
Summary Report Property
- MKT IDA2239455
- Building TypeHouse
- Property TypeSingle Family
- StatusBuy
- Added14 weeks ago
- Bedrooms4
- Bathrooms3
- Area1331 sq. ft.
- DirectionNo Data
- Added On19 Aug 2025
Property Overview
A rare find! Your search ends here with this exceptional, fully renovated home designed for modern living and ultimate convenience. Step inside and be captivated by the bright, open floor plan, showcasing a brand-new kitchen equipped with stainless steel appliances and luxurious quartz countertops. Brand new Windows to allow for all the natural light. The durable new flooring extends throughout the entire main level, which thoughtfully includes both a spacious living room and a versatile family room. Location is everything, and this home delivers! Enjoy direct access to a nearby park, perfect for recreation, and the ease of walking to all amenities including shopping and schools. The low-maintenance stucco exterior and the calming presence of a water pond feature in the yard add to the appeal of this incredible property. (id:51532)
Tags
| Property Summary |
|---|
| Building |
|---|
| Land |
|---|
| Level | Rooms | Dimensions |
|---|---|---|
| Lower level | Bedroom | 14.08 Ft x 13.92 Ft |
| Other | 12.25 Ft x 11.58 Ft | |
| Recreational, Games room | 19.42 Ft x 13.92 Ft | |
| 3pc Bathroom | Measurements not available | |
| Main level | Living room | 15.25 Ft x 18.25 Ft |
| Kitchen | 19.67 Ft x 9.17 Ft | |
| Dining room | 12.58 Ft x 12.33 Ft | |
| Family room | 12.25 Ft x 11.58 Ft | |
| Primary Bedroom | 11.25 Ft x 13.33 Ft | |
| Bedroom | 8.92 Ft x 9.92 Ft | |
| Bedroom | 9.92 Ft x 9.92 Ft | |
| Other | 6.75 Ft x 3.00 Ft | |
| Other | 8.08 Ft x 5.42 Ft | |
| Pantry | 5.00 Ft x 2.00 Ft | |
| 4pc Bathroom | .00 Ft x .00 Ft | |
| 2pc Bathroom | Measurements not available |
| Features | |||||
|---|---|---|---|---|---|
| Treed | Back lane | PVC window | |||
| No Animal Home | No Smoking Home | Detached Garage(2) | |||
| Washer | Refrigerator | Dishwasher | |||
| Range | Dryer | Hood Fan | |||
| None | |||||




















































