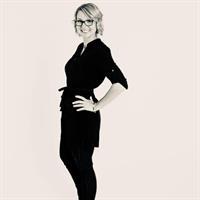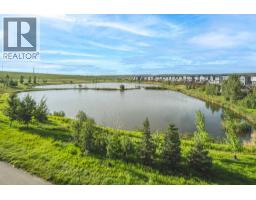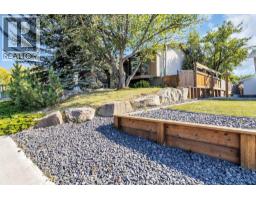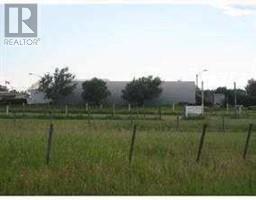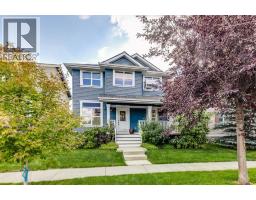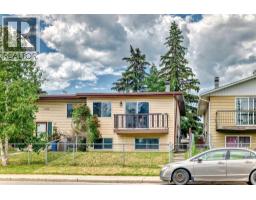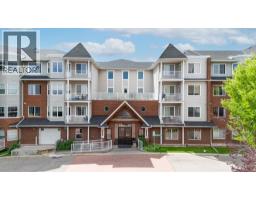4207 Maryvale Drive NE Marlborough, Calgary, Alberta, CA
Address: 4207 Maryvale Drive NE, Calgary, Alberta
Summary Report Property
- MKT IDA2246338
- Building TypeHouse
- Property TypeSingle Family
- StatusBuy
- Added4 weeks ago
- Bedrooms4
- Bathrooms2
- Area1097 sq. ft.
- DirectionNo Data
- Added On08 Aug 2025
Property Overview
Step inside a well-maintained bungalow in a mature northeast community—this home reflects true pride of ownership. With 3 bedrooms upstairs and 1 full bathroom, the main floor has been thoughtfully updated with fresh paint, flooring throughout, and custom built-ins in the living room, offering a clean, welcoming ambiance. At the heart of the home, the kitchen features abundant cabinetry and generous counterspace. Its open layout flows effortlessly into the dining room—designed for easy meal prep, hosting, or casual family evenings. Step downstairs to an illegal basement suite which includes its own entrance, a full kitchen, bathroom, bedroom, and spacious living area—ideal for rental income or multi-generational living. Outside, a detached garage offers 12-ft ceilings and built-in beams capable of hoisting engines—perfect for automotive projects or workshop needs. Recent Upgrades for Peace of Mind: *Triple-pane windows on the front*New hot water tank (2024)*Fresh interior paint and flooring*Updated electrical system (2023)*Insulated siding*Roof shingles approximately 12 years old. This home is located in a prime location & commuter friendly! Enjoy easy access to major routes including Deerfoot Trail, 16 Avenue, Memorial Drive, and Stoney Trail—making your daily commute or weekend adventures a breeze. Book a showing with your favorite realtor today! (id:51532)
Tags
| Property Summary |
|---|
| Building |
|---|
| Land |
|---|
| Level | Rooms | Dimensions |
|---|---|---|
| Lower level | Eat in kitchen | 14.08 Ft x 12.50 Ft |
| Family room | 15.92 Ft x 12.08 Ft | |
| Bedroom | 12.83 Ft x 9.08 Ft | |
| Other | 14.08 Ft x 7.42 Ft | |
| Storage | 12.92 Ft x 3.75 Ft | |
| 4pc Bathroom | 6.92 Ft x 4.92 Ft | |
| Laundry room | 12.50 Ft x 11.00 Ft | |
| Main level | Living room | 15.33 Ft x 11.67 Ft |
| Kitchen | 13.17 Ft x 11.33 Ft | |
| Dining room | 12.08 Ft x 8.83 Ft | |
| Primary Bedroom | 12.00 Ft x 11.67 Ft | |
| Other | 6.33 Ft x 2.92 Ft | |
| Bedroom | 9.92 Ft x 8.92 Ft | |
| Bedroom | 9.92 Ft x 9.00 Ft | |
| Foyer | 7.25 Ft x 4.08 Ft | |
| 4pc Bathroom | 9.92 Ft x 4.92 Ft |
| Features | |||||
|---|---|---|---|---|---|
| Back lane | PVC window | Closet Organizers | |||
| No Smoking Home | Detached Garage(2) | Other | |||
| Parking Pad | Washer | Refrigerator | |||
| Dishwasher | Stove | Dryer | |||
| Microwave | Freezer | Suite | |||
| None | |||||






























