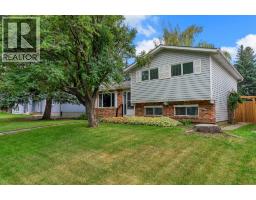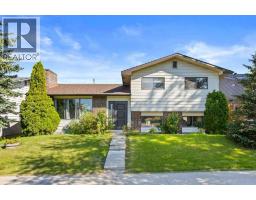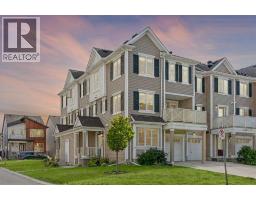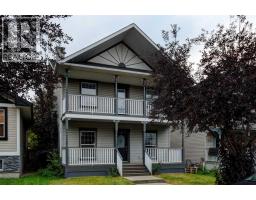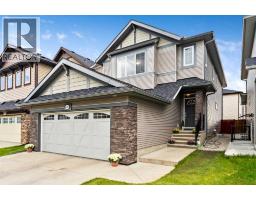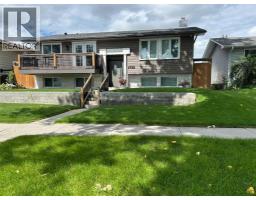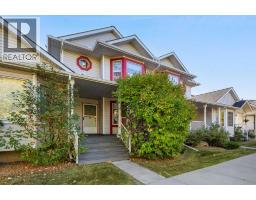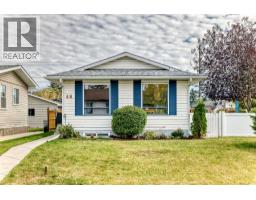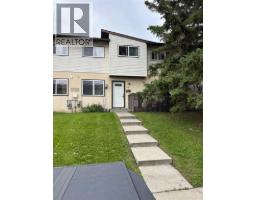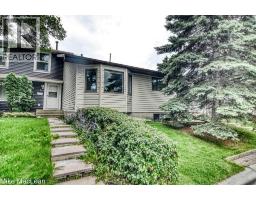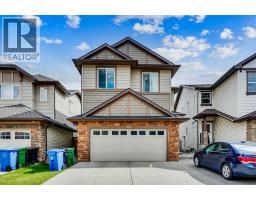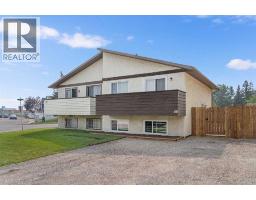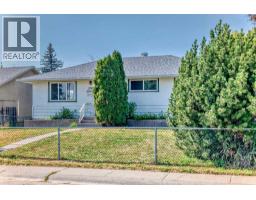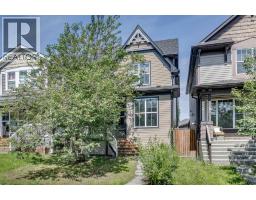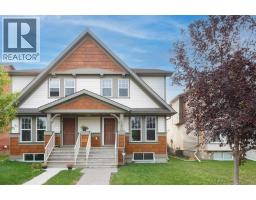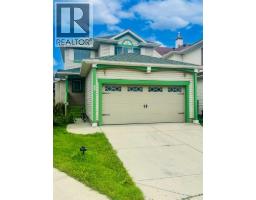4530 20 Avenue NW Montgomery, Calgary, Alberta, CA
Address: 4530 20 Avenue NW, Calgary, Alberta
Summary Report Property
- MKT IDA2264835
- Building TypeDuplex
- Property TypeSingle Family
- StatusBuy
- Added18 hours ago
- Bedrooms4
- Bathrooms4
- Area1966 sq. ft.
- DirectionNo Data
- Added On29 Oct 2025
Property Overview
Located on a quiet street in the revitalizing community of Montgomery, this 2600+ sqft home offers four bedrooms, four baths, a heated garage, and a backyard sauna. Its prime location provides easy access to commutes, retail services, and is within walking distance of the Bow River pathways. The bright, open-concept main floor features distinctive architectural details, 9-foot ceilings, oversized windows, and plenty of natural light. The chef's kitchen boasts high end finishes including a gas stove, granite countertops, a huge walk-in pantry, and a large island perfect for entertaining. The living room features a gas fireplace and opens to a low maintenance backyard with a raised BBQ deck, lower stone patio, manicured lawn, and six-person cedar sauna. Upstairs, the master suite includes a large walk-in closet, a spa-inspired ensuite with a 2 person jetted tub, large glass tiled shower and dual sinks. Down the hall you’ll find 2 generous bedrooms, a full bath and a laundry room with built in cabinets. The fully developed basement is full of possibilities and adds a bright rec room, 4th bedroom, full bath, and plenty of storage. Located in highly sought-after Montgomery — steps from the Bow River and the perfect launch pad for mountain adventures. (id:51532)
Tags
| Property Summary |
|---|
| Building |
|---|
| Land |
|---|
| Level | Rooms | Dimensions |
|---|---|---|
| Second level | 4pc Bathroom | 5.50 Ft x 9.42 Ft |
| 5pc Bathroom | 10.50 Ft x 9.50 Ft | |
| Bedroom | 14.42 Ft x 11.08 Ft | |
| Bedroom | 10.50 Ft x 12.92 Ft | |
| Laundry room | 5.50 Ft x 6.58 Ft | |
| Primary Bedroom | 14.67 Ft x 16.08 Ft | |
| Other | 5.08 Ft x 10.50 Ft | |
| Basement | 4pc Bathroom | 6.58 Ft x 9.92 Ft |
| Bedroom | 15.50 Ft x 13.42 Ft | |
| Recreational, Games room | 19.00 Ft x 31.08 Ft | |
| Furnace | 5.83 Ft x 9.75 Ft | |
| Furnace | 3.58 Ft x 3.50 Ft | |
| Main level | 2pc Bathroom | 5.50 Ft x 5.00 Ft |
| Dining room | 6.92 Ft x 15.08 Ft | |
| Family room | 13.25 Ft x 15.00 Ft | |
| Kitchen | 16.33 Ft x 15.25 Ft | |
| Living room | 14.42 Ft x 13.50 Ft |
| Features | |||||
|---|---|---|---|---|---|
| Back lane | Closet Organizers | No Smoking Home | |||
| Gas BBQ Hookup | Detached Garage(2) | Garage | |||
| Heated Garage | Washer | Refrigerator | |||
| Gas stove(s) | Dishwasher | Oven | |||
| Dryer | Microwave | See remarks | |||
| Garage door opener | None | ||||











































