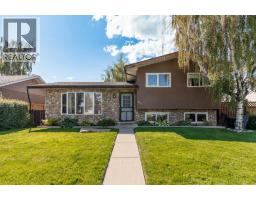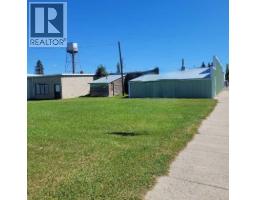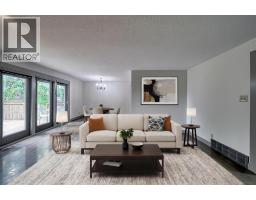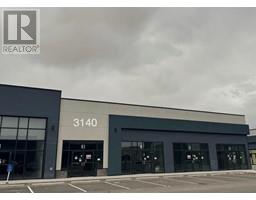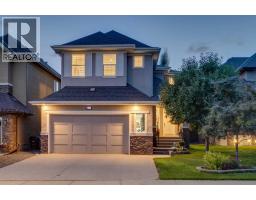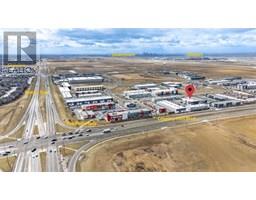456 Hawkhill Place NW Hawkwood, Calgary, Alberta, CA
Address: 456 Hawkhill Place NW, Calgary, Alberta
Summary Report Property
- MKT IDA2246023
- Building TypeHouse
- Property TypeSingle Family
- StatusBuy
- Added22 hours ago
- Bedrooms3
- Bathrooms3
- Area1697 sq. ft.
- DirectionNo Data
- Added On23 Aug 2025
Property Overview
Have you been dreaming of owning a home in the sought after community of Hawkwood?If yes, you absolutely have to come view this 4 LEVEL SPLIT house located in a quiet CUL-DE-SAC, just 4 doors down from the gorgeous HAWKWOOD COMMUNITY PARK (tennis courts, soccer field, baseball diamond, hockey rink) - a fantastic spot for kids to run around and have fun! ***Your future home has an EXTENDED DRIVEWAY that can FIT 4 CARS PLUS AN ATTACHED DOUBLE GARAGE!*** THE WINDOWS HAVE BEEN UPGRADED TO VINYL*** The main floor offers a SOUTH FACING LIVING ROOM, a dining room, a kitchen with NEWER STAINLESS STEEL APPLIANCES and access to a 2-TIER DECK. The upper level comes with 3 GOOD SIZE BEDROOMS and 2 FULL BATHROOMS (one of them is en-suite). The 3rd level consists of a family room with a WOOD BURNING FIREPLACE, an OFFICE and a 2PC bathroom (there's also access to the deck from the family room). The basement features a HUGE REC ROOM, a spacious laundry and HUMONGOUS STORAGE SPACE. You will love the fully fenced backyard with mature trees and a BACK LANE. The property is located close to schools, plenty of parks (off leash dog park too!) and shopping plazas. Easy access to DT and Stoney Trail. A must see, for sure! Very affordable, solid and EXTREMELY CLEAN! (id:51532)
Tags
| Property Summary |
|---|
| Building |
|---|
| Land |
|---|
| Level | Rooms | Dimensions |
|---|---|---|
| Second level | 3pc Bathroom | Measurements not available |
| 4pc Bathroom | Measurements not available | |
| Bedroom | 8.33 Ft x 11.00 Ft | |
| Bedroom | 8.25 Ft x 13.50 Ft | |
| Primary Bedroom | 14.50 Ft x 15.33 Ft | |
| Third level | 2pc Bathroom | Measurements not available |
| Family room | 17.00 Ft x 15.00 Ft | |
| Office | 6.75 Ft x 8.42 Ft | |
| Basement | Laundry room | 13.17 Ft x 14.92 Ft |
| Recreational, Games room | 12.58 Ft x 19.83 Ft | |
| Furnace | 4.08 Ft x 2.50 Ft | |
| Main level | Dining room | 15.25 Ft x 9.17 Ft |
| Foyer | 4.75 Ft x 13.17 Ft | |
| Kitchen | 14.08 Ft x 16.08 Ft | |
| Living room | 9.92 Ft x 14.75 Ft |
| Features | |||||
|---|---|---|---|---|---|
| Cul-de-sac | Back lane | Attached Garage(2) | |||
| Washer | Refrigerator | Dishwasher | |||
| Stove | Dryer | Microwave | |||
| None | |||||

















































